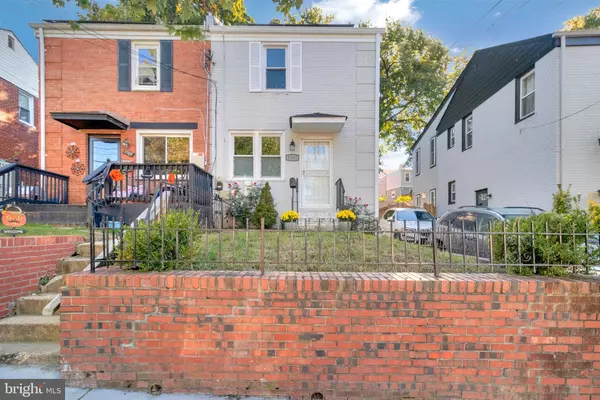
5507 BASS PL SE Washington, DC 20019
3 Beds
3 Baths
1,584 SqFt
UPDATED:
10/31/2024 07:25 PM
Key Details
Property Type Townhouse
Sub Type End of Row/Townhouse
Listing Status Active
Purchase Type For Sale
Square Footage 1,584 sqft
Price per Sqft $274
Subdivision Marshall Heights
MLS Listing ID DCDC2164856
Style Traditional
Bedrooms 3
Full Baths 3
HOA Y/N N
Abv Grd Liv Area 1,184
Originating Board BRIGHT
Year Built 1947
Annual Tax Amount $1,493
Tax Year 2023
Lot Size 2,391 Sqft
Acres 0.05
Property Description
WHAT MAKES THIS PROPERTY SPECIAL?
--Solar panels are completely paid for!
--Well-maintained and turn-key--completely ready to move in
--Newer carpet in the upstairs bedrooms
--Primary bedroom with en-suite bathroom on the main level offers flexibility to also be used as a home office/den/TV room/family room
--Stainless steel appliances
--Granite Countertops
--Open living/kitchen area floor plan
--Finished basement with vinyl plank flooring
--Three Full Bathrooms--one on each level
--Large deck in the backyard
--Fully fenced backyard
--Recessed lighting in the living room/kitchen
--Shared driveway offers off-street parking
WHAT MAKES THIS LOCATION SPECIAL?
--Bass Pl is a quiet well-maintained street that offers close proximity to commuter routes such as E Capitol and Southern Ave., as well as two Metro stations within 1 mile.
--1 mile to the Fletcher-Johnson Rec Center
--1 mile to Denny's
--.9 miles to Benco Shopping Center (Subway, America's Best Wings)
--1.1 miles to the Benning Terrace Rec Center
--1.2 miles to McDonald's
--1.6 miles to the Fort Dupont Outdoor Pool
--1.7 miles to Safeway
--2.9 miles to Planet Fitness
--3.2 miles to Good Hope Marketplace
--3.2 miles to Lidl
Location
State DC
County Washington
Zoning NA
Rooms
Basement Fully Finished, Improved
Main Level Bedrooms 1
Interior
Interior Features Kitchen - Table Space
Hot Water Natural Gas
Heating Forced Air
Cooling Central A/C
Fireplace N
Heat Source Natural Gas
Exterior
Waterfront N
Water Access N
Accessibility None
Parking Type None
Garage N
Building
Story 3
Foundation Concrete Perimeter
Sewer Public Sewer
Water Public
Architectural Style Traditional
Level or Stories 3
Additional Building Above Grade, Below Grade
New Construction N
Schools
School District District Of Columbia Public Schools
Others
Senior Community No
Tax ID 5292//0107
Ownership Fee Simple
SqFt Source Assessor
Acceptable Financing Conventional, FHA, Cash, VA
Listing Terms Conventional, FHA, Cash, VA
Financing Conventional,FHA,Cash,VA
Special Listing Condition Standard








