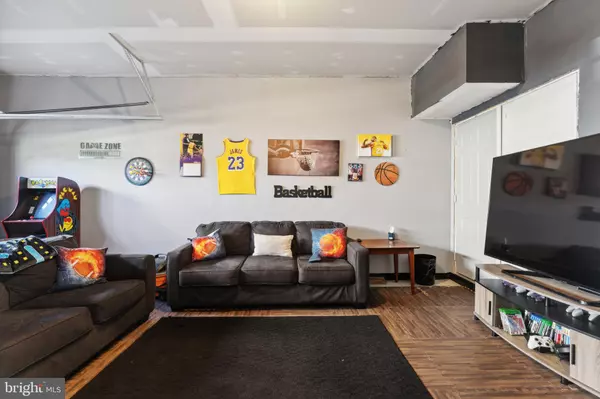
2342 CHAMPIONS WAY Fredericksburg, VA 22408
3 Beds
4 Baths
2,053 SqFt
UPDATED:
11/09/2024 01:31 AM
Key Details
Property Type Townhouse
Sub Type Interior Row/Townhouse
Listing Status Under Contract
Purchase Type For Sale
Square Footage 2,053 sqft
Price per Sqft $185
Subdivision New Post On The Rappahannock
MLS Listing ID VASP2028410
Style Colonial
Bedrooms 3
Full Baths 3
Half Baths 1
HOA Fees $375/qua
HOA Y/N Y
Abv Grd Liv Area 1,532
Originating Board BRIGHT
Year Built 2021
Annual Tax Amount $2,216
Tax Year 2022
Lot Size 1,560 Sqft
Acres 0.04
Lot Dimensions 0.00 x 0.00
Property Description
Discover this stunning 3-bedroom, 3.5-bath townhome, built in 2021, that perfectly blends modern elegance with comfortable living.
Highlights:
Spacious Layout: Enjoy generous living space with an open concept design that seamlessly connects the kitchen, dining, and living areas.
Gourmet Kitchen: A chef's delight featuring a large kitchen island, perfect for entertaining or casual family meals.
Versatile Garage: This one-car garage doubles as an incredible mancave or workshop—an absolute must-see!
Parking Convenience: Ample parking with two additional driveway spaces.
Community Amenities: Dive into relaxation with access to a community pool, playground, scenic walking trails, and a pier/dock—perfect for enjoying the outdoors!
Prime Location: Just 5 minutes to the VRE station and 10 minutes to downtown Fredericksburg, you'll have the best of both worlds—peaceful living with easy access to shopping, dining, and entertainment.
Warm and Inviting Atmosphere: This lovely home is designed for comfort and style, making it the ideal retreat. Don't Miss Out! Schedule your showing today and experience the charm of 2342 Champions Way. Please wear the provided shoe covers during your visit.
>>>>>Act quickly—this gem won’t last long! PLEASE REMOVE SHOES AT ENTRANCE!
Location
State VA
County Spotsylvania
Zoning PENDING
Rooms
Basement Front Entrance
Interior
Interior Features Ceiling Fan(s), Dining Area, Entry Level Bedroom, Kitchen - Gourmet, Pantry, Recessed Lighting
Hot Water Natural Gas
Cooling Central A/C
Equipment Built-In Microwave, Dishwasher, Disposal, Dryer, Icemaker, Refrigerator, Washer, Stove
Fireplace N
Appliance Built-In Microwave, Dishwasher, Disposal, Dryer, Icemaker, Refrigerator, Washer, Stove
Heat Source Natural Gas
Laundry Upper Floor
Exterior
Garage Basement Garage, Garage - Front Entry
Garage Spaces 3.0
Utilities Available Cable TV Available, Electric Available, Water Available, Sewer Available
Waterfront N
Water Access N
Accessibility None
Parking Type Attached Garage, Driveway
Attached Garage 1
Total Parking Spaces 3
Garage Y
Building
Story 3
Foundation Block
Sewer Public Septic, Public Sewer
Water Public
Architectural Style Colonial
Level or Stories 3
Additional Building Above Grade, Below Grade
New Construction N
Schools
School District Spotsylvania County Public Schools
Others
Pets Allowed Y
Senior Community No
Tax ID 38B4-209-
Ownership Fee Simple
SqFt Source Assessor
Special Listing Condition Standard
Pets Description No Pet Restrictions








