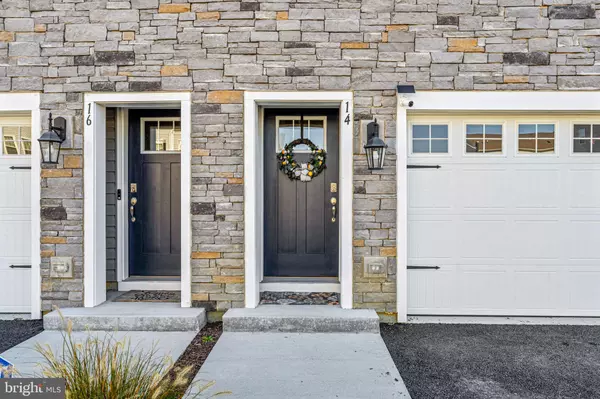
14 CARDINAL WAY Mount Laurel, NJ 08054
3 Beds
3 Baths
2,270 SqFt
UPDATED:
11/02/2024 04:57 PM
Key Details
Property Type Townhouse
Sub Type End of Row/Townhouse
Listing Status Under Contract
Purchase Type For Sale
Square Footage 2,270 sqft
Price per Sqft $242
Subdivision None Available
MLS Listing ID NJBL2075132
Style Traditional
Bedrooms 3
Full Baths 2
Half Baths 1
HOA Fees $157/mo
HOA Y/N Y
Abv Grd Liv Area 2,270
Originating Board BRIGHT
Year Built 2022
Annual Tax Amount $11,500
Tax Year 2022
Lot Size 3,484 Sqft
Acres 0.08
Lot Dimensions 37x93
Property Description
As you enter, you’ll find a spacious family room on the first floor, ideal for relaxing or entertaining. The convenience of an attached garage with an EV charger makes coming home a breeze, while ample storage space ensures everything has its place. Family room opens to a fully fenced yard.
The second floor features a bright and inviting main living area that seamlessly connects to a lovely deck, perfect for enjoying your morning coffee or evening gatherings. The upgraded kitchen boasts high-end appliances, a whole home water filtration system, and a reverse osmosis water faucet, ensuring you enjoy pure, fresh water at your fingertips. The dining room flows effortlessly into the living room, making it perfect for hosting dinner parties.
On the third floor, you’ll find two spacious guest rooms, a full hall bath and a laundry room for added convenience. The primary bedroom is a true sanctuary, featuring a generous walk-in closet with upgraded custom organizing shelving and a private bath designed for relaxation.
Additional highlights include custom closets in each bedroom for organized living and ceiling fans to keep you comfortable year-round. The fenced-in backyard provides a great spot for outdoor activities or quiet evenings under the stars.
Don’t miss out on this incredible opportunity to own a townhome that combines luxury with practical living. Schedule your showing today!
Location
State NJ
County Burlington
Area Mount Laurel Twp (20324)
Zoning RESIDENTIAL
Direction West
Rooms
Other Rooms Living Room, Dining Room, Kitchen, Family Room
Interior
Hot Water Natural Gas
Heating Forced Air
Cooling Central A/C
Flooring Ceramic Tile, Luxury Vinyl Plank, Partially Carpeted
Equipment Dishwasher, Disposal, Microwave, Stainless Steel Appliances, Water Heater - High-Efficiency, Oven/Range - Gas, Washer, Dryer
Fireplace N
Window Features Low-E,Double Pane
Appliance Dishwasher, Disposal, Microwave, Stainless Steel Appliances, Water Heater - High-Efficiency, Oven/Range - Gas, Washer, Dryer
Heat Source Natural Gas
Laundry Upper Floor, Hookup
Exterior
Garage Garage - Front Entry
Garage Spaces 2.0
Utilities Available Under Ground
Amenities Available Common Grounds
Waterfront N
Water Access N
Roof Type Architectural Shingle
Accessibility None
Parking Type Attached Garage, Driveway, Parking Lot
Attached Garage 2
Total Parking Spaces 2
Garage Y
Building
Lot Description Rear Yard, Front Yard
Story 3
Foundation Slab
Sewer Public Sewer
Water Public
Architectural Style Traditional
Level or Stories 3
Additional Building Above Grade
Structure Type 9'+ Ceilings,Dry Wall
New Construction N
Schools
High Schools Lenape H.S.
School District Mount Laurel Township Public Schools
Others
Pets Allowed Y
HOA Fee Include Snow Removal
Senior Community No
Tax ID 24-00215 08-00007
Ownership Fee Simple
SqFt Source Estimated
Security Features Carbon Monoxide Detector(s),Smoke Detector,Fire Detection System,Main Entrance Lock
Acceptable Financing Conventional, FHA, Cash, VA
Listing Terms Conventional, FHA, Cash, VA
Financing Conventional,FHA,Cash,VA
Special Listing Condition Standard
Pets Description Cats OK, Dogs OK








