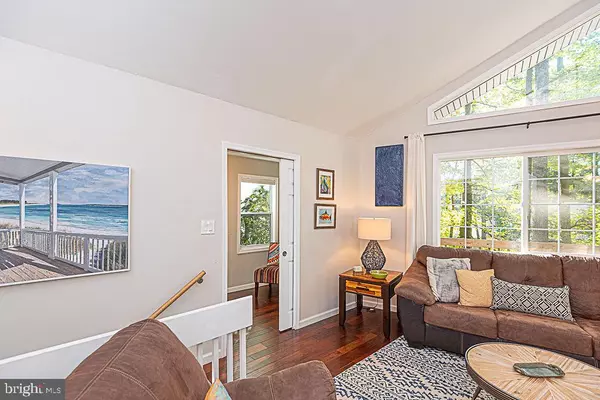
21 CROSSBOW TRL Ocean Pines, MD 21811
4 Beds
3 Baths
1,884 SqFt
UPDATED:
10/23/2024 01:53 PM
Key Details
Property Type Single Family Home
Sub Type Detached
Listing Status Active
Purchase Type For Sale
Square Footage 1,884 sqft
Price per Sqft $265
Subdivision Ocean Pines - Sherwood Forest
MLS Listing ID MDWO2026416
Style Other
Bedrooms 4
Full Baths 3
HOA Fees $850/ann
HOA Y/N Y
Abv Grd Liv Area 1,884
Originating Board BRIGHT
Year Built 1981
Annual Tax Amount $2,987
Tax Year 2024
Lot Size 9,000 Sqft
Acres 0.21
Lot Dimensions 0.00 x 0.00
Property Description
Welcome to this fully furnished gem nestled in the heart of Ocean Pines! This unique 4-bedroom, 3-bathroom home is the perfect blend of comfort and style, making it an ideal primary residence or a lucrative investment property just minutes from the beach.
As you step inside, you'll be greeted by a beautifully appointed interior featuring a spacious kitchen and dining area, perfect for entertaining friends and family. Enjoy the coziness of two separate living spaces, one of which includes a charming coffee bar for your morning brews. The home also boasts a convenient laundry room with ample counter space, and an additional closet that can be repurposed for extra storage or even transformed into a small office or playroom.
Each bathroom is designed with stylish finishes, ensuring both functionality and aesthetic appeal. Step outside onto the generous wraparound deck, where you can soak up the sun or unwind in the evenings around the outdoor fire pit. The cleared backyard is perfect for hosting games like corn hole or horseshoes, providing the ideal setting for outdoor fun and relaxation.
The one-car garage offers plenty of space to store bikes, canoes, or your vehicle, while the private yard provides a tranquil setting with ample parking for your guests.
Don't miss out on this turn-key property that combines comfort, style, and convenience. Schedule your showing today and make this coastal retreat your own!
Location
State MD
County Worcester
Area Worcester Ocean Pines
Zoning R-2
Rooms
Main Level Bedrooms 2
Interior
Interior Features Combination Dining/Living, Upgraded Countertops, Window Treatments, Bathroom - Walk-In Shower, Ceiling Fan(s), Combination Kitchen/Dining, Entry Level Bedroom
Hot Water Electric
Heating Heat Pump(s)
Cooling Central A/C
Flooring Ceramic Tile, Partially Carpeted, Luxury Vinyl Plank
Equipment Built-In Microwave, Dishwasher, Disposal, Oven/Range - Gas, Stainless Steel Appliances, Washer, Dryer, Water Heater
Furnishings Yes
Fireplace N
Appliance Built-In Microwave, Dishwasher, Disposal, Oven/Range - Gas, Stainless Steel Appliances, Washer, Dryer, Water Heater
Heat Source Electric
Laundry Washer In Unit, Dryer In Unit
Exterior
Exterior Feature Deck(s)
Garage Spaces 5.0
Utilities Available Cable TV Available, Sewer Available, Water Available
Amenities Available Baseball Field, Basketball Courts, Beach Club, Boat Ramp, Common Grounds, Golf Course, Golf Course Membership Available, Jog/Walk Path, Pool - Indoor, Pool - Outdoor, Tennis Courts, Tot Lots/Playground
Waterfront N
Water Access N
Accessibility None
Porch Deck(s)
Parking Type Driveway
Total Parking Spaces 5
Garage N
Building
Story 2
Foundation Block
Sewer Public Sewer
Water Public
Architectural Style Other
Level or Stories 2
Additional Building Above Grade, Below Grade
New Construction N
Schools
High Schools Stephen Decatur
School District Worcester County Public Schools
Others
Pets Allowed Y
HOA Fee Include Common Area Maintenance,Management,Pool(s),Recreation Facility,Reserve Funds,Road Maintenance,Snow Removal
Senior Community No
Tax ID 2403097765
Ownership Fee Simple
SqFt Source Assessor
Acceptable Financing Conventional, Cash
Listing Terms Conventional, Cash
Financing Conventional,Cash
Special Listing Condition Standard
Pets Description Cats OK, Dogs OK








