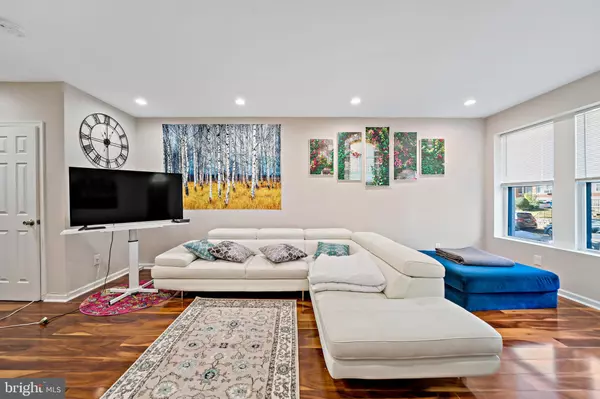
7329 N 20TH ST Philadelphia, PA 19138
3 Beds
3 Baths
1,750 SqFt
UPDATED:
10/30/2024 08:19 PM
Key Details
Property Type Townhouse
Sub Type Interior Row/Townhouse
Listing Status Active
Purchase Type For Rent
Square Footage 1,750 sqft
Subdivision West Oak Lane
MLS Listing ID PAPH2413196
Style Straight Thru
Bedrooms 3
Full Baths 2
Half Baths 1
HOA Y/N N
Abv Grd Liv Area 1,500
Originating Board BRIGHT
Year Built 1925
Lot Size 1,265 Sqft
Acres 0.03
Lot Dimensions 15.00 x 83.00
Property Description
Welcome to your next home—a spacious and stylish 3-bedroom, 2.5-bath townhome in the sought-after West Oak Lane neighborhood! This home has been thoughtfully renovated, offering modern amenities and comfort with a touch of luxury.
Step into an open-concept living space with stunning wood flooring, recessed lighting, and elegant finishes like tray ceilings in the dining area. The large, upscale kitchen is a cook’s dream, featuring brand new stainless steel appliances, Italian granite countertops, and beautiful white cabinetry. Perfect for entertaining or everyday living, this home also includes a convenient first-floor powder room.
Upstairs, you'll find three generously sized bedrooms with ample closet space, including a primary suite that boasts a spa-like bath with custom tile work and a walk-in shower. The fully finished basement adds extra living space as well as your washer/dryer—ideal for a family room, home office, or entertainment area—and provides direct access to your own 1-car garage.
Additional highlights include central heating and air, modern fixtures, energy-efficient windows, and solar panels (save on electricity!). Located minutes from Cheltenham Ave, Route 309, and the PA Turnpike, you'll have easy access to shopping, dining, and commuting routes.
Ready to make this gorgeous home yours? Schedule your tour & fill out an application today and see all this townhome has to offer!
Location
State PA
County Philadelphia
Area 19138 (19138)
Zoning RSA5
Rooms
Other Rooms Bedroom 3, Bathroom 1, Bathroom 2
Basement Full, Fully Finished, Garage Access, Heated, Improved, Interior Access, Outside Entrance, Rear Entrance, Walkout Level, Windows
Interior
Interior Features Carpet, Ceiling Fan(s), Floor Plan - Open, Kitchen - Eat-In, Primary Bath(s), Recessed Lighting, Bathroom - Stall Shower, Upgraded Countertops, Wainscotting, Walk-in Closet(s), Wood Floors
Hot Water Electric
Heating Forced Air, Energy Star Heating System, Heat Pump(s)
Cooling Central A/C
Flooring Ceramic Tile, Laminated, Carpet
Equipment Built-In Microwave, Dishwasher, Disposal, Energy Efficient Appliances, Oven/Range - Electric, Refrigerator
Furnishings No
Fireplace N
Window Features Low-E
Appliance Built-In Microwave, Dishwasher, Disposal, Energy Efficient Appliances, Oven/Range - Electric, Refrigerator
Heat Source Natural Gas
Laundry Basement, Has Laundry
Exterior
Exterior Feature Brick
Garage Garage - Rear Entry, Basement Garage
Garage Spaces 1.0
Utilities Available Electric Available, Water Available, Sewer Available
Waterfront N
Water Access N
Roof Type Flat,Rubber
Accessibility None
Porch Brick
Parking Type Alley, Attached Garage, On Street
Attached Garage 1
Total Parking Spaces 1
Garage Y
Building
Story 2
Foundation Stone, Block, Brick/Mortar, Permanent
Sewer Public Sewer
Water Public
Architectural Style Straight Thru
Level or Stories 2
Additional Building Above Grade, Below Grade
Structure Type Tray Ceilings
New Construction N
Schools
School District The School District Of Philadelphia
Others
Pets Allowed Y
Senior Community No
Tax ID 101158100
Ownership Other
SqFt Source Assessor
Horse Property N
Pets Description Case by Case Basis, Pet Addendum/Deposit, Number Limit








