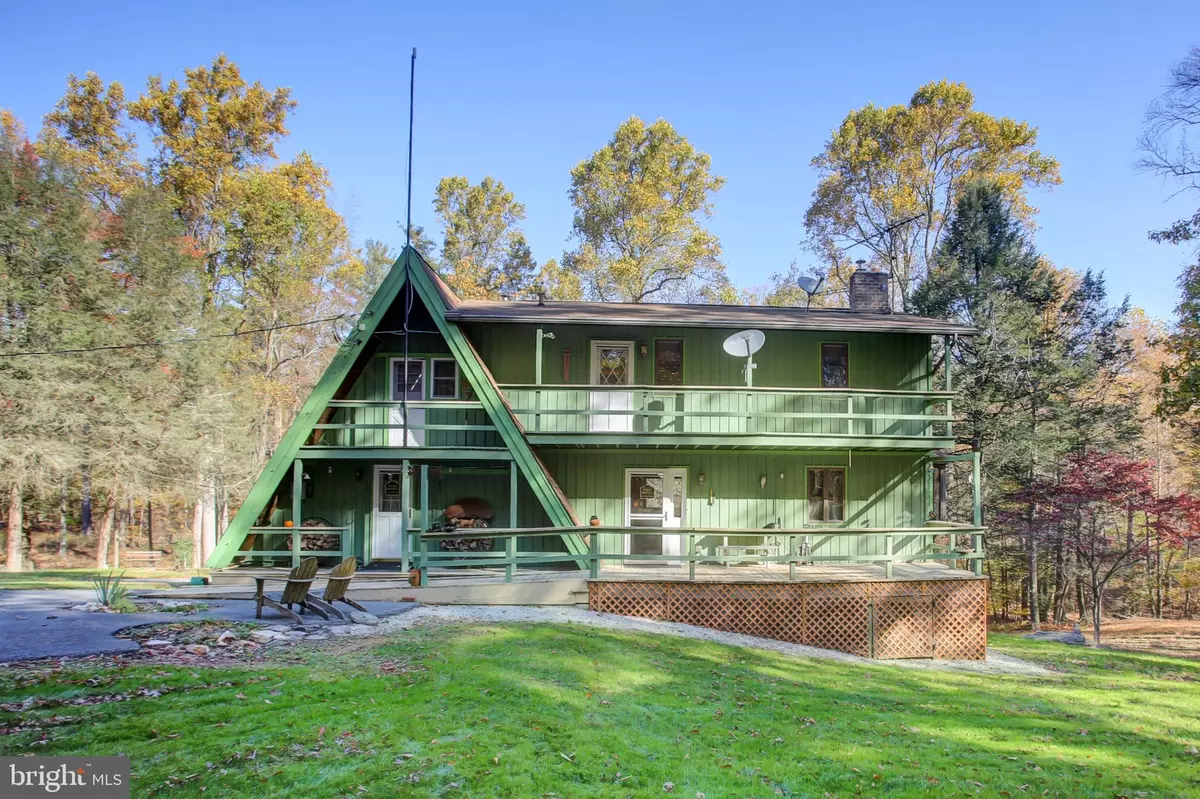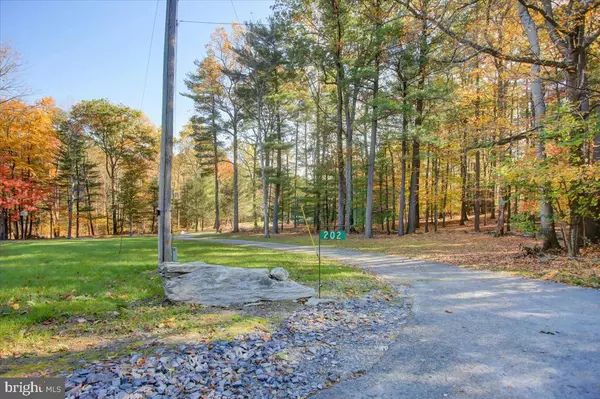
202 PEBBLE LN Biglerville, PA 17307
2 Beds
3 Baths
3,476 SqFt
UPDATED:
10/28/2024 10:35 PM
Key Details
Property Type Single Family Home
Sub Type Detached
Listing Status Pending
Purchase Type For Sale
Square Footage 3,476 sqft
Price per Sqft $109
Subdivision None, Rural
MLS Listing ID PAAD2015236
Style A-Frame
Bedrooms 2
Full Baths 3
HOA Y/N N
Abv Grd Liv Area 2,176
Originating Board BRIGHT
Year Built 1989
Annual Tax Amount $5,093
Tax Year 2024
Lot Size 6.400 Acres
Acres 6.4
Property Description
The lower level of this home offers incredible versatility, perfect for use as a spacious rec room or additional living space. With its open layout and large windows that let in plenty of natural light, the area provides endless possibilities for a home theater, game room, or even a guest suite. Heat sources throughout the home include two newer mini-split heat pumps on the main level, three cozy woodstoves, and a newer oil furnace, ensuring comfort and warmth all year long. A Speed Queen washer dryer set is included on the main level. For peace of mind, the home has a radon mitigation system installed and is wired for a generator. The seller has removed some of the old carpeting in several rooms, making it easier for the next owner to install new flooring of their choice for a blank slate to personalize the space to suit your style and needs, and the property is priced below market value to give you a built-in flooring allowance. In addition to the main home, the property includes an oversized two-car garage, and a convenient tractor shed, offering plenty of storage for vehicles, tools, and equipment.
Whether you're looking for a weekend getaway or a full-time residence, this home delivers the ultimate "retreat away from it all" experience. With its spacious layout, peaceful setting, and rustic charm, it offers a rare opportunity to own your own slice of paradise. The beginning 2.6 acres is made up of two lots that are half cleared, half wooded with a stream was previously perc’d and surveyed for another residence and could be possible to build on, Buyer to verify with the township and sewage enforcement officer for details.
Location
State PA
County Adams
Area Menallen Twp (14329)
Zoning 101 RESIDENTIAL 1 FAMILY
Rooms
Other Rooms Living Room, Bedroom 2, Kitchen, Family Room, Bedroom 1, Laundry, Loft, Recreation Room, Full Bath
Basement Fully Finished, Walkout Level, Daylight, Full, Interior Access
Interior
Hot Water Electric
Heating Hot Water, Wall Unit
Cooling Wall Unit
Flooring Carpet, Laminated, Vinyl
Fireplaces Number 1
Fireplaces Type Wood
Inclusions Kitchen appliances, washer, dryer
Equipment Dishwasher, Dryer - Electric, Microwave, Oven/Range - Electric, Refrigerator, Stainless Steel Appliances, Washer, Water Conditioner - Owned, Water Heater
Fireplace Y
Appliance Dishwasher, Dryer - Electric, Microwave, Oven/Range - Electric, Refrigerator, Stainless Steel Appliances, Washer, Water Conditioner - Owned, Water Heater
Heat Source Oil, Electric
Laundry Main Floor
Exterior
Exterior Feature Deck(s)
Garage Garage Door Opener, Garage - Front Entry
Garage Spaces 7.0
Waterfront N
Water Access N
View Trees/Woods
Street Surface Black Top,Stone
Accessibility None
Porch Deck(s)
Road Frontage Private
Parking Type Detached Garage, Driveway
Total Parking Spaces 7
Garage Y
Building
Lot Description Trees/Wooded, Cleared
Story 3
Foundation Block
Sewer On Site Septic
Water Well
Architectural Style A-Frame
Level or Stories 3
Additional Building Above Grade, Below Grade
New Construction N
Schools
School District Upper Adams
Others
Pets Allowed Y
Senior Community No
Tax ID 29C06-0037A--000
Ownership Fee Simple
SqFt Source Estimated
Special Listing Condition Standard
Pets Description No Pet Restrictions








