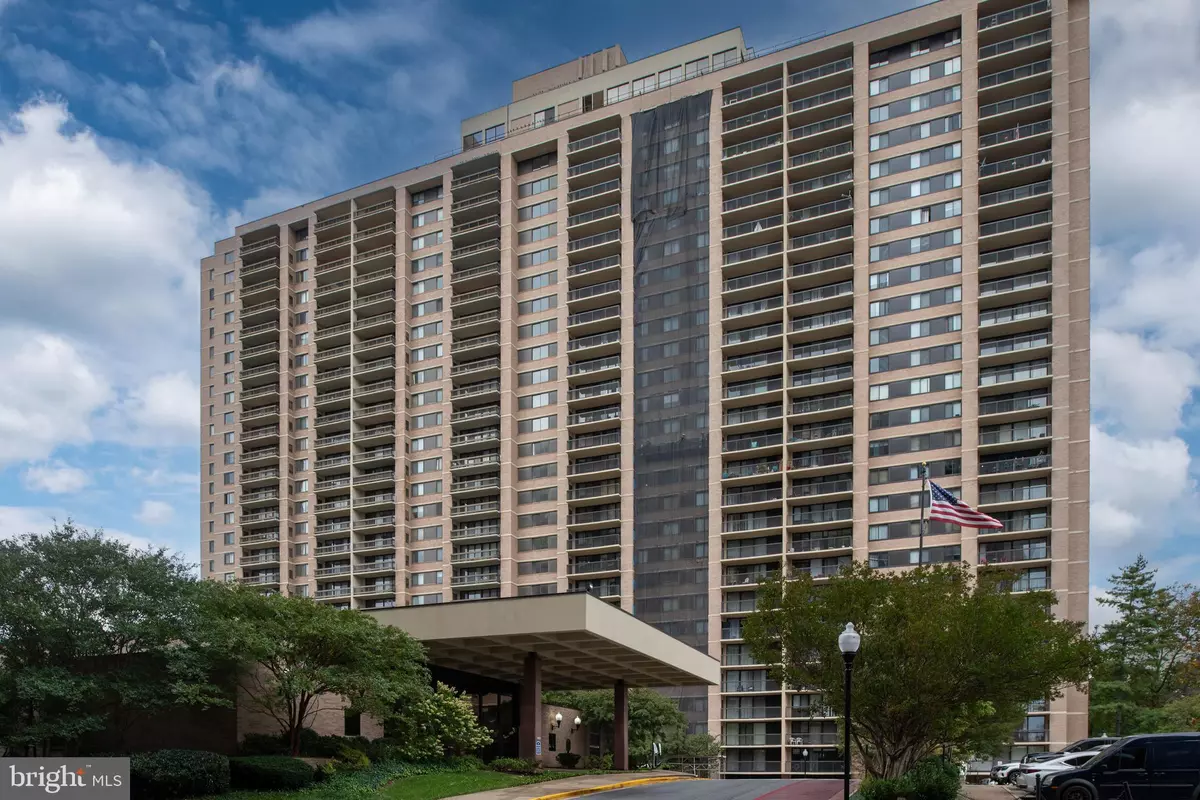
5505 SEMINARY RD #308N Falls Church, VA 22041
1 Bed
1 Bath
596 SqFt
UPDATED:
11/03/2024 07:18 PM
Key Details
Property Type Condo
Sub Type Condo/Co-op
Listing Status Active
Purchase Type For Sale
Square Footage 596 sqft
Price per Sqft $447
Subdivision Skyline Square Condo
MLS Listing ID VAFX2207112
Style Unit/Flat
Bedrooms 1
Full Baths 1
Condo Fees $295/mo
HOA Y/N N
Abv Grd Liv Area 596
Originating Board BRIGHT
Year Built 1984
Annual Tax Amount $2,459
Tax Year 2024
Property Description
Location
State VA
County Fairfax
Zoning 402
Rooms
Other Rooms Living Room, Dining Room, Kitchen, Primary Bathroom
Main Level Bedrooms 1
Interior
Interior Features Bathroom - Tub Shower, Carpet, Combination Dining/Living, Kitchen - Galley, Window Treatments
Hot Water Electric
Heating Heat Pump(s), Programmable Thermostat
Cooling Central A/C, Heat Pump(s), Programmable Thermostat
Flooring Carpet, Tile/Brick
Fireplaces Number 1
Fireplaces Type Electric
Equipment Built-In Microwave, Exhaust Fan, Icemaker, Microwave, Oven - Self Cleaning, Oven/Range - Electric, Refrigerator, Washer - Front Loading, Washer/Dryer Stacked, Dryer - Front Loading, Dryer - Electric, Disposal, Dishwasher
Furnishings No
Fireplace Y
Window Features Double Pane
Appliance Built-In Microwave, Exhaust Fan, Icemaker, Microwave, Oven - Self Cleaning, Oven/Range - Electric, Refrigerator, Washer - Front Loading, Washer/Dryer Stacked, Dryer - Front Loading, Dryer - Electric, Disposal, Dishwasher
Heat Source Electric
Laundry Dryer In Unit, Washer In Unit
Exterior
Exterior Feature Balcony
Garage Covered Parking, Underground
Garage Spaces 1.0
Parking On Site 1
Utilities Available Cable TV Available, Electric Available, Phone, Phone Available, Water Available
Amenities Available Exercise Room, Security, Billiard Room, Swimming Pool, Party Room, Sauna
Waterfront N
Water Access N
Accessibility Grab Bars Mod, Low Bathroom Mirrors, Low Closet Rods, Low Pile Carpeting, No Stairs, Elevator
Porch Balcony
Parking Type Parking Garage, On Street, Parking Lot
Total Parking Spaces 1
Garage Y
Building
Story 3
Unit Features Hi-Rise 9+ Floors
Sewer Public Sewer
Water Public
Architectural Style Unit/Flat
Level or Stories 3
Additional Building Above Grade, Below Grade
New Construction N
Schools
School District Fairfax County Public Schools
Others
Pets Allowed N
HOA Fee Include Ext Bldg Maint,Water,Trash,Snow Removal,Sewer,Fiber Optics Available,Lawn Maintenance
Senior Community No
Tax ID 0623 12N 0308
Ownership Condominium
Security Features 24 hour security,Desk in Lobby,Exterior Cameras,Fire Detection System,Intercom,Main Entrance Lock,Monitored,Resident Manager,Sprinkler System - Indoor
Special Listing Condition Standard








