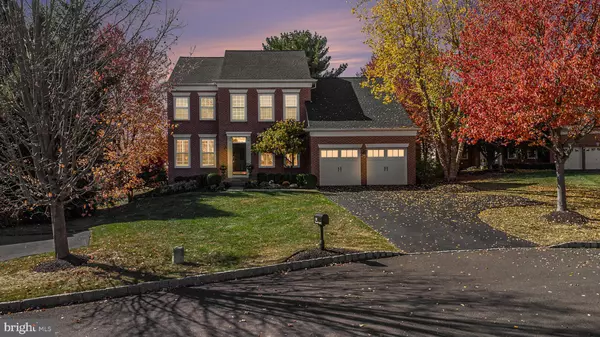
1102 BRYNHILL CT Ambler, PA 19002
4 Beds
3 Baths
2,658 SqFt
UPDATED:
10/29/2024 01:45 PM
Key Details
Property Type Single Family Home
Sub Type Detached
Listing Status Pending
Purchase Type For Sale
Square Footage 2,658 sqft
Price per Sqft $300
Subdivision Talamore
MLS Listing ID PAMC2121064
Style Transitional
Bedrooms 4
Full Baths 2
Half Baths 1
HOA Fees $230/mo
HOA Y/N Y
Abv Grd Liv Area 2,658
Originating Board BRIGHT
Year Built 1996
Annual Tax Amount $12,022
Tax Year 2023
Lot Size 9,941 Sqft
Acres 0.23
Lot Dimensions 51.00 x 0.00
Property Description
As you enter this captivating home, you'll be greeted by an airy foyer adorned with 9-foot ceilings and hardwood floors that extend through the living room, dining room, kitchen, main bedroom, and second-floor hallway. The architectural millwork, highlighted by a unique column and wainscotting, creates a bright and open ambiance, making you feel right at home from the moment you step inside. The main floor features custom window treatments, including elegant plantation shutters, and glass French doors leading to a private study with recessed lights—ideal for work or relaxation. The newly renovated powder room adds a touch of modern convenience to this charming space. The heart of the home is the inviting island kitchen, equipped with top-of-the-line GE Cafe stainless steel appliances, including a double oven, microwave, side-by-side refrigerator, and dishwasher. Recessed and undercounter lighting illuminates the space, while a large pantry closet ensures all your culinary essentials are at hand. An Atrium door in the breakfast area leads you out to a wood deck. Laundry room and garage completes the first floor. Moving upstairs, you'll find four beautifully appointed bedrooms, three adorned with new carpeting, and a newly renovated hall bath. The main bedroom is a true sanctuary, featuring hardwood floors, a large picture window with beautiful views, a ceiling fan, vaulted ceiling, and a generous walk-in closet, along with two additional closets for ample storage. The lower level basement offers a walkout space with windows, highlighted by a double-sized sliding glass door that leads you out to a Belgium block patio. Once finished this home could have approximately 3700 sf of living space. The yard is fenced with stylish black aluminum fencing, providing both privacy and a safe play area. This versatile lower-level space, once finished, woold be perfect as a nanny or in-law suite or can serve as a fantastic family entertaining center. Conveniently located just 5 minutes away from Starbucks, Trader Joe's, Whole Foods, and the YMCA, this home truly has it all. Don't miss out on this lucky and loving home—your dream awaits! Sellers are licensed real estate agents
Location
State PA
County Montgomery
Area Horsham Twp (10636)
Zoning RESIDENTIAL
Rooms
Other Rooms Living Room, Dining Room, Primary Bedroom, Bedroom 2, Bedroom 3, Bedroom 4, Kitchen, Family Room, Other
Basement Daylight, Full, Outside Entrance, Unfinished
Interior
Interior Features Kitchen - Eat-In, Kitchen - Island, Primary Bath(s), Bathroom - Stall Shower, Bathroom - Soaking Tub, Breakfast Area, Built-Ins, Ceiling Fan(s), Chair Railings, Crown Moldings, Family Room Off Kitchen, Floor Plan - Open, Pantry, Recessed Lighting, Walk-in Closet(s), Window Treatments
Hot Water Natural Gas
Heating Forced Air
Cooling Central A/C
Flooring Wood, Ceramic Tile, Carpet
Fireplaces Number 1
Fireplaces Type Stone, Gas/Propane
Inclusions washer, dryer, refrigerator, Weber gas grill all in "as is" condition
Equipment Dishwasher, Disposal, Oven - Self Cleaning, Oven - Double, Built-In Microwave, Built-In Range, Dryer - Gas, ENERGY STAR Dishwasher, ENERGY STAR Clothes Washer, Stainless Steel Appliances, Water Heater
Fireplace Y
Window Features Casement,Double Hung,Double Pane,Screens,Vinyl Clad
Appliance Dishwasher, Disposal, Oven - Self Cleaning, Oven - Double, Built-In Microwave, Built-In Range, Dryer - Gas, ENERGY STAR Dishwasher, ENERGY STAR Clothes Washer, Stainless Steel Appliances, Water Heater
Heat Source Natural Gas
Laundry Main Floor
Exterior
Exterior Feature Deck(s), Patio(s)
Garage Garage - Front Entry, Garage Door Opener, Inside Access
Garage Spaces 6.0
Fence Aluminum
Utilities Available Cable TV
Amenities Available Club House, Golf Course, Swimming Pool, Tennis Courts
Waterfront N
Water Access N
Roof Type Shingle
Accessibility None
Porch Deck(s), Patio(s)
Parking Type Attached Garage, Driveway
Attached Garage 2
Total Parking Spaces 6
Garage Y
Building
Story 2
Foundation Concrete Perimeter
Sewer Public Sewer
Water Public
Architectural Style Transitional
Level or Stories 2
Additional Building Above Grade, Below Grade
New Construction N
Schools
Elementary Schools Simmons
Middle Schools Keith Valley
High Schools Hatboro-Horsham
School District Hatboro-Horsham
Others
HOA Fee Include Common Area Maintenance,Health Club,Trash
Senior Community No
Tax ID 36-00-01211-022
Ownership Fee Simple
SqFt Source Assessor
Security Features Carbon Monoxide Detector(s),Smoke Detector
Special Listing Condition Standard








