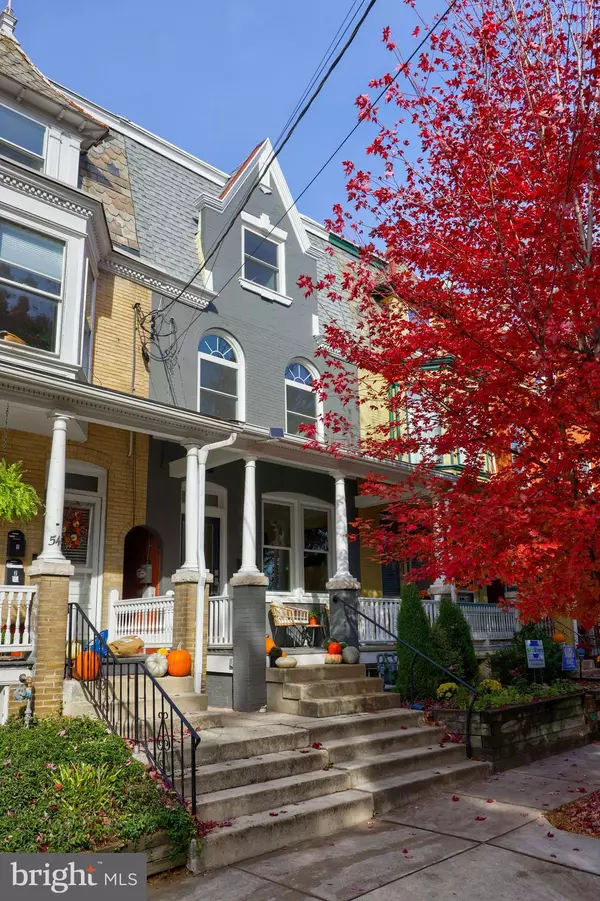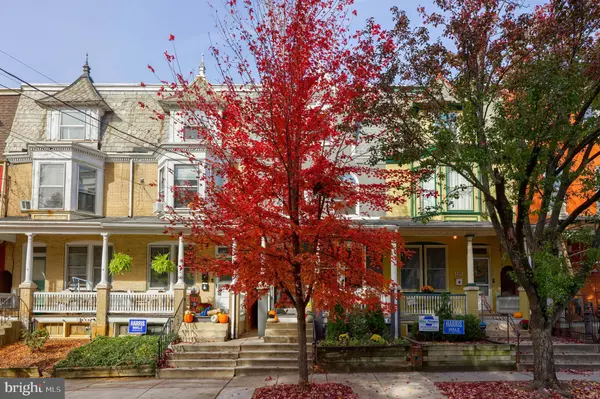
541 W WALNUT ST Lancaster, PA 17603
4 Beds
3 Baths
2,048 SqFt
UPDATED:
11/07/2024 02:41 PM
Key Details
Property Type Townhouse
Sub Type Interior Row/Townhouse
Listing Status Pending
Purchase Type For Sale
Square Footage 2,048 sqft
Price per Sqft $268
Subdivision Chestnut Hill
MLS Listing ID PALA2059430
Style Traditional
Bedrooms 4
Full Baths 2
Half Baths 1
HOA Y/N N
Abv Grd Liv Area 2,048
Originating Board BRIGHT
Year Built 1900
Annual Tax Amount $6,546
Tax Year 2024
Lot Size 2,614 Sqft
Acres 0.06
Lot Dimensions 0.00 x 0.00
Property Description
Location
State PA
County Lancaster
Area Lancaster City (10533)
Zoning RESIDENTIAL
Direction South
Rooms
Other Rooms Primary Bedroom, Bedroom 2, Bedroom 3, Bedroom 4, Full Bath, Half Bath
Basement Full, Rear Entrance
Interior
Interior Features Ceiling Fan(s), Crown Moldings, Dining Area, Kitchen - Gourmet, Recessed Lighting, Upgraded Countertops, Window Treatments, Wood Floors
Hot Water Electric
Heating Heat Pump - Gas BackUp, Hot Water
Cooling Ductless/Mini-Split
Flooring Hardwood
Inclusions Washer, Dryer, Fridge, Window Treatments, Closet Inserts, work bench in garage, garage tool pegboard, extra paint and supplies for home
Fireplace N
Window Features Replacement
Heat Source Natural Gas
Laundry Upper Floor
Exterior
Garage Oversized
Garage Spaces 2.0
Fence Board
Waterfront N
Water Access N
Roof Type Rubber,Shingle
Accessibility None
Parking Type Off Street, Detached Garage
Total Parking Spaces 2
Garage Y
Building
Story 2.5
Foundation Block
Sewer Public Sewer
Water Public
Architectural Style Traditional
Level or Stories 2.5
Additional Building Above Grade, Below Grade
Structure Type Dry Wall,Plaster Walls
New Construction N
Schools
School District School District Of Lancaster
Others
Senior Community No
Tax ID 339-70012-0-0000
Ownership Fee Simple
SqFt Source Assessor
Acceptable Financing FHA, Cash, VA
Listing Terms FHA, Cash, VA
Financing FHA,Cash,VA
Special Listing Condition Standard








