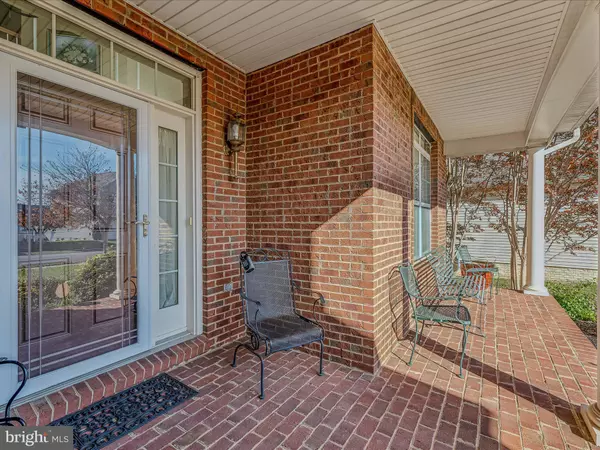
216 STRATHMORE WAY W Martinsburg, WV 25403
5 Beds
4 Baths
4,872 SqFt
UPDATED:
11/11/2024 01:52 PM
Key Details
Property Type Single Family Home
Sub Type Detached
Listing Status Under Contract
Purchase Type For Sale
Square Footage 4,872 sqft
Price per Sqft $108
Subdivision Martinsburg Station
MLS Listing ID WVBE2034496
Style Colonial
Bedrooms 5
Full Baths 3
Half Baths 1
HOA Fees $94/mo
HOA Y/N Y
Abv Grd Liv Area 3,572
Originating Board BRIGHT
Year Built 2007
Annual Tax Amount $3,223
Tax Year 2022
Lot Size 7,588 Sqft
Acres 0.17
Property Description
Location
State WV
County Berkeley
Zoning 101
Rooms
Other Rooms Living Room, Dining Room, Primary Bedroom, Bedroom 2, Bedroom 3, Bedroom 4, Bedroom 5, Kitchen, Family Room, Den, Foyer, Breakfast Room, Exercise Room, Laundry, Recreation Room, Storage Room, Utility Room, Bathroom 2, Bathroom 3, Primary Bathroom, Half Bath
Basement Full, Partially Finished
Main Level Bedrooms 1
Interior
Interior Features Kitchen - Gourmet, Dining Area, Primary Bath(s), Built-Ins, Chair Railings, Crown Moldings, Double/Dual Staircase, Entry Level Bedroom, Upgraded Countertops, Wainscotting, Floor Plan - Open, Bathroom - Soaking Tub, Wood Floors
Hot Water Bottled Gas
Heating Heat Pump(s)
Cooling Central A/C
Flooring Hardwood, Carpet
Fireplaces Number 3
Fireplaces Type Stone
Equipment Washer/Dryer Hookups Only, Cooktop, Dishwasher, Disposal, Oven - Double, Oven - Wall, Water Conditioner - Owned, Oven/Range - Gas, Water Heater
Fireplace Y
Appliance Washer/Dryer Hookups Only, Cooktop, Dishwasher, Disposal, Oven - Double, Oven - Wall, Water Conditioner - Owned, Oven/Range - Gas, Water Heater
Heat Source Propane - Leased
Exterior
Exterior Feature Deck(s)
Garage Garage Door Opener
Garage Spaces 2.0
Utilities Available Propane
Amenities Available Common Grounds, Community Center, Jog/Walk Path, Pool - Outdoor, Tennis Courts, Tot Lots/Playground
Waterfront N
Water Access N
Roof Type Asphalt
Accessibility None
Porch Deck(s)
Parking Type Off Street, Attached Garage
Attached Garage 2
Total Parking Spaces 2
Garage Y
Building
Story 3
Foundation Concrete Perimeter
Sewer Public Sewer
Water Public
Architectural Style Colonial
Level or Stories 3
Additional Building Above Grade, Below Grade
Structure Type 2 Story Ceilings,9'+ Ceilings,Cathedral Ceilings,Dry Wall,High,Paneled Walls,Tray Ceilings
New Construction N
Schools
School District Berkeley County Schools
Others
HOA Fee Include Common Area Maintenance,Insurance,Pool(s),Management,Reserve Funds
Senior Community No
Tax ID 06 35F001000000000
Ownership Fee Simple
SqFt Source Assessor
Security Features Main Entrance Lock
Acceptable Financing Cash, Conventional, FHA, USDA, VA
Listing Terms Cash, Conventional, FHA, USDA, VA
Financing Cash,Conventional,FHA,USDA,VA
Special Listing Condition Standard








