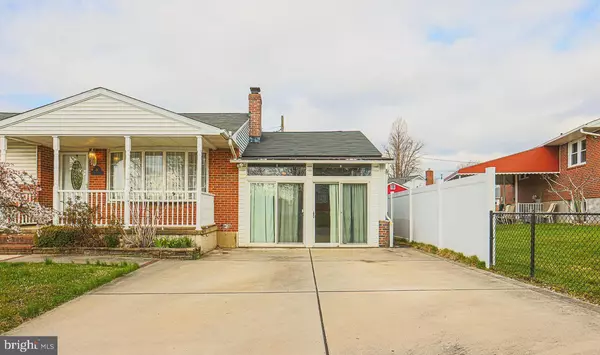
8816 RICHMOND AVE Parkville, MD 21234
3 Beds
3 Baths
2,301 SqFt
UPDATED:
11/15/2024 07:51 PM
Key Details
Property Type Single Family Home
Sub Type Detached
Listing Status Active
Purchase Type For Rent
Square Footage 2,301 sqft
Subdivision Harwood Manor
MLS Listing ID MDBC2111402
Style Ranch/Rambler
Bedrooms 3
Full Baths 3
HOA Y/N N
Abv Grd Liv Area 1,534
Originating Board BRIGHT
Year Built 1959
Lot Size 6,525 Sqft
Acres 0.15
Property Description
showcasing oak cabinets, stainless appliances, granite counters, and coffee bar/eat-in area. The family
room addition has a brick FP with mantel, french doors to fenced in rear patio & pool deck. All bedrooms
and two baths on main level. The primary bedroom features a BRAND-NEW BATH addition including double sinks, granite counter and walk in shower with glass doors. Finished lower-level rec room has built ins, another gas FP, a full bath, office, and laundry too. The sunroom is surrounded by 8 sliders with a
convenient walkout to the rear patio. Seven total ceiling fans, crown molding, freshly painted, recessed
lighting, ceramic tile baths, & a BRAND NEW water heater are just a few of the many attributes. Convenient to shopping, dining, and major commuter routes.
Location
State MD
County Baltimore
Zoning R
Rooms
Other Rooms Living Room, Dining Room, Primary Bedroom, Bedroom 2, Bedroom 3, Family Room, Sun/Florida Room, Laundry, Office, Recreation Room, Primary Bathroom, Full Bath
Basement Full, Interior Access, Sump Pump, Workshop, Space For Rooms, Connecting Stairway, Improved, Shelving
Main Level Bedrooms 3
Interior
Interior Features Attic/House Fan, Attic, Built-Ins, Carpet, Ceiling Fan(s), Combination Dining/Living, Combination Kitchen/Living, Crown Moldings, Dining Area, Entry Level Bedroom, Family Room Off Kitchen, Floor Plan - Open, Floor Plan - Traditional, Kitchen - Table Space, Primary Bath(s), Bathroom - Tub Shower, Bathroom - Stall Shower, Upgraded Countertops, Wood Floors
Hot Water Natural Gas
Heating Programmable Thermostat
Cooling Ceiling Fan(s), Central A/C
Flooring Hardwood, Ceramic Tile, Carpet
Fireplaces Number 2
Fireplaces Type Gas/Propane, Mantel(s)
Equipment Built-In Microwave, Dishwasher, Disposal, Dryer, Exhaust Fan, Icemaker, Oven - Wall, Refrigerator, Stainless Steel Appliances, Washer, Water Heater
Fireplace Y
Window Features Bay/Bow,Replacement,Screens
Appliance Built-In Microwave, Dishwasher, Disposal, Dryer, Exhaust Fan, Icemaker, Oven - Wall, Refrigerator, Stainless Steel Appliances, Washer, Water Heater
Heat Source Natural Gas
Laundry Lower Floor, Washer In Unit, Dryer In Unit
Exterior
Exterior Feature Patio(s), Screened
Fence Fully, Privacy, Rear
Utilities Available Cable TV Available, Phone Available
Waterfront N
Water Access N
Roof Type Architectural Shingle
Accessibility None
Porch Patio(s), Screened
Parking Type Driveway, On Street
Garage N
Building
Lot Description Front Yard, Landscaping, Private, Rear Yard, Level
Story 2
Foundation Concrete Perimeter
Sewer Public Sewer
Water Public
Architectural Style Ranch/Rambler
Level or Stories 2
Additional Building Above Grade, Below Grade
New Construction N
Schools
School District Baltimore County Public Schools
Others
Pets Allowed Y
Senior Community No
Tax ID 04090902854520
Ownership Other
SqFt Source Estimated
Security Features Carbon Monoxide Detector(s),Smoke Detector
Pets Description Case by Case Basis








