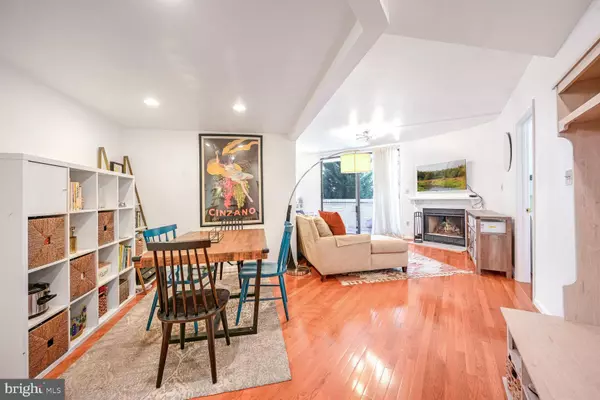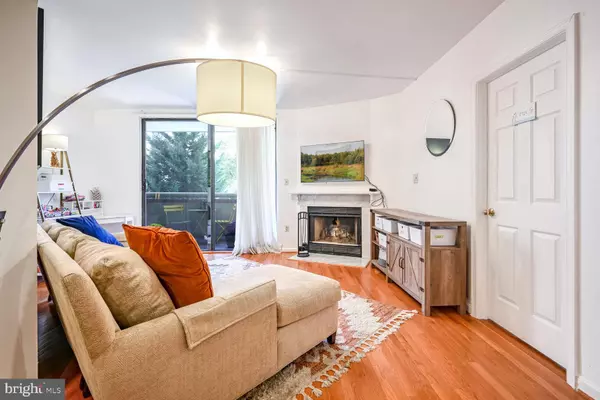
2725 CONNECTICUT AVE NW #308 Washington, DC 20008
2 Beds
2 Baths
945 SqFt
UPDATED:
11/08/2024 09:26 PM
Key Details
Property Type Condo
Sub Type Condo/Co-op
Listing Status Active
Purchase Type For Sale
Square Footage 945 sqft
Price per Sqft $686
Subdivision Woodley Park
MLS Listing ID DCDC2165768
Style Traditional
Bedrooms 2
Full Baths 2
Condo Fees $676/mo
HOA Y/N N
Abv Grd Liv Area 945
Originating Board BRIGHT
Year Built 1989
Annual Tax Amount $3,837
Tax Year 2023
Property Description
The kitchen was beautifully renovated with tons of cabinet space, granite countertops, custom tiled backsplash, stainless steel appliances and pantry. There is access to the in-unit washer-dryer from the kitchen. Enjoy your separate dining space to entertain and an expansive living room with a cozy wood burning fireplace and access to your private balcony which is located on the quiet side of the building.
The primary bedroom features a renovated bathroom with a walk-in spa tub and rain shower head, a large walk-in closet, and balcony access. The second bedroom has a ton of natural light from its expansive window, a renovated bathroom and custom closet shelving.
Internet service and basic cable is included in the condo fee. Enjoy all the restaurants and action in Woodley Park, Dupont Circle, Adam's Morgan, The National Zoo, and Rock Creek Park! Welcome home to easy city living at its best.
There is a monthly special assessment of $493 that expires in June 2025. Seller will pay the entirety of the remaining special assessment at closing, dependent on the terms of the sales contract.
Location
State DC
County Washington
Zoning XXXX
Rooms
Main Level Bedrooms 2
Interior
Hot Water Electric
Heating Forced Air
Cooling Central A/C
Fireplaces Number 1
Fireplaces Type Wood
Fireplace Y
Heat Source Electric
Laundry Dryer In Unit, Washer In Unit
Exterior
Garage Inside Access
Garage Spaces 1.0
Parking On Site 1
Amenities Available Elevator, Extra Storage
Waterfront N
Water Access N
Accessibility Elevator
Parking Type Parking Garage
Total Parking Spaces 1
Garage Y
Building
Story 1
Unit Features Mid-Rise 5 - 8 Floors
Sewer Public Sewer
Water Public
Architectural Style Traditional
Level or Stories 1
Additional Building Above Grade, Below Grade
New Construction N
Schools
School District District Of Columbia Public Schools
Others
Pets Allowed Y
HOA Fee Include Water,High Speed Internet
Senior Community No
Tax ID 2208//2230
Ownership Condominium
Special Listing Condition Standard
Pets Description Cats OK, Dogs OK








