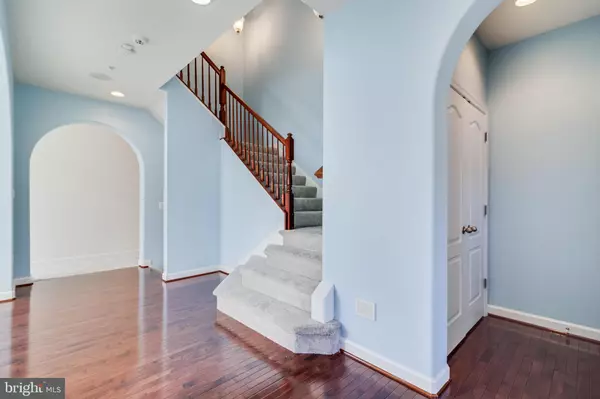
11513 LADY ALISON CT Waldorf, MD 20601
5 Beds
4 Baths
4,135 SqFt
UPDATED:
11/14/2024 11:55 AM
Key Details
Property Type Single Family Home
Sub Type Detached
Listing Status Active
Purchase Type For Sale
Square Footage 4,135 sqft
Price per Sqft $162
Subdivision Ballantrae
MLS Listing ID MDCH2037364
Style Colonial
Bedrooms 5
Full Baths 4
HOA Fees $245/qua
HOA Y/N Y
Abv Grd Liv Area 3,359
Originating Board BRIGHT
Year Built 2007
Annual Tax Amount $7,442
Tax Year 2024
Lot Size 7,228 Sqft
Acres 0.17
Property Description
Location
State MD
County Charles
Zoning RH
Rooms
Basement Fully Finished
Interior
Hot Water Natural Gas
Heating Heat Pump(s)
Cooling Central A/C
Fireplaces Number 1
Fireplace Y
Heat Source Natural Gas
Exterior
Garage Garage - Front Entry
Garage Spaces 2.0
Waterfront N
Water Access N
Accessibility Other
Parking Type Attached Garage
Attached Garage 2
Total Parking Spaces 2
Garage Y
Building
Story 3
Foundation Other
Sewer Public Sewer
Water Public
Architectural Style Colonial
Level or Stories 3
Additional Building Above Grade, Below Grade
New Construction N
Schools
Elementary Schools Daniel Of St. Thomas Jenifer
Middle Schools Mattawoman
High Schools Westlake
School District Charles County Public Schools
Others
Senior Community No
Tax ID 0906327117
Ownership Fee Simple
SqFt Source Assessor
Special Listing Condition Standard








