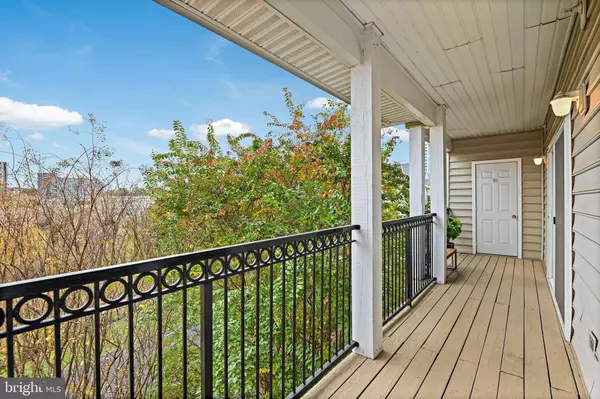
1581 SPRING GATE DR #5408 Mclean, VA 22102
2 Beds
2 Baths
1,202 SqFt
UPDATED:
11/11/2024 10:28 PM
Key Details
Property Type Condo
Sub Type Condo/Co-op
Listing Status Under Contract
Purchase Type For Sale
Square Footage 1,202 sqft
Price per Sqft $415
Subdivision Gates Of Mclean
MLS Listing ID VAFX2208794
Style Traditional,Unit/Flat
Bedrooms 2
Full Baths 2
Condo Fees $570/mo
HOA Y/N N
Abv Grd Liv Area 1,202
Originating Board BRIGHT
Year Built 1997
Annual Tax Amount $5,599
Tax Year 2024
Property Description
Step inside to a spacious living room featuring soaring ceilings and a cozy gas fireplace—perfect for entertaining or relaxing after a long day. The open floor plan seamlessly connects the living room to the expansive dining area, creating a perfect space for gatherings. The dining opens to a beautiful kitchen equipped with updated cabinetry, sleek stainless steel appliances, and beautiful granite countertops.
Enjoy your morning coffee or unwind with a good book on the extra-large deck, where you can soak in the serene surroundings. The primary ensuite boasts a generous walk-in closet and a luxurious bathroom with a double sink vanity and a large shower. The spacious second bedroom offers versatility and convenience, with a full bathroom just across the hall featuring a tub/shower combo. This unit also has garage parking underneathe (space 234). HVAC replaced 2019.
Residents at the Gates of McLean can enjoy many wonderful amenities including a swimming pool, a well-equipped fitness center with sauna and a clubhouse. There are also walking trails, a picnic area and basketball courts.
Living here means being just minutes away from the best of Tyson's Corner, including Wegman’s for grocery shopping, trendy restaurants, and the vibrant Perch for outdoor fun, putt-putt golf, and live concerts. With the Capital One Center right across the street, you’ll have entertainment at your fingertips!
Commuters will appreciate the easy access to the Beltway and the McLean Metro station, making city life a breeze. Don't miss your chance to call this stunning condo home—schedule a showing today and experience the lifestyle you've been dreaming of!
Location
State VA
County Fairfax
Zoning 330
Rooms
Other Rooms Living Room, Dining Room, Primary Bedroom, Bedroom 2, Kitchen, Bathroom 2, Primary Bathroom
Main Level Bedrooms 2
Interior
Interior Features Combination Dining/Living, Crown Moldings, Dining Area, Family Room Off Kitchen, Floor Plan - Open, Primary Bath(s), Walk-in Closet(s), Wood Floors
Hot Water Natural Gas
Heating Forced Air
Cooling Central A/C
Fireplaces Number 1
Fireplaces Type Gas/Propane
Equipment Built-In Microwave, Dishwasher, Disposal, Dryer, Oven/Range - Electric, Stainless Steel Appliances, Washer, Water Heater
Fireplace Y
Appliance Built-In Microwave, Dishwasher, Disposal, Dryer, Oven/Range - Electric, Stainless Steel Appliances, Washer, Water Heater
Heat Source Natural Gas
Laundry Dryer In Unit, Washer In Unit
Exterior
Garage Garage Door Opener, Basement Garage
Garage Spaces 1.0
Utilities Available Electric Available, Natural Gas Available, Water Available
Amenities Available Basketball Courts, Bike Trail, Club House, Exercise Room, Elevator, Fitness Center, Gated Community, Picnic Area, Pool - Outdoor, Reserved/Assigned Parking, Security
Waterfront N
Water Access N
Accessibility None
Parking Type Parking Garage
Total Parking Spaces 1
Garage Y
Building
Story 1
Unit Features Garden 1 - 4 Floors
Sewer Public Sewer
Water Public
Architectural Style Traditional, Unit/Flat
Level or Stories 1
Additional Building Above Grade, Below Grade
New Construction N
Schools
School District Fairfax County Public Schools
Others
Pets Allowed Y
HOA Fee Include Common Area Maintenance,Health Club,Insurance,Lawn Maintenance,Trash,Snow Removal,Pool(s),Management
Senior Community No
Tax ID 0294 12050408
Ownership Condominium
Special Listing Condition Standard
Pets Description Number Limit








