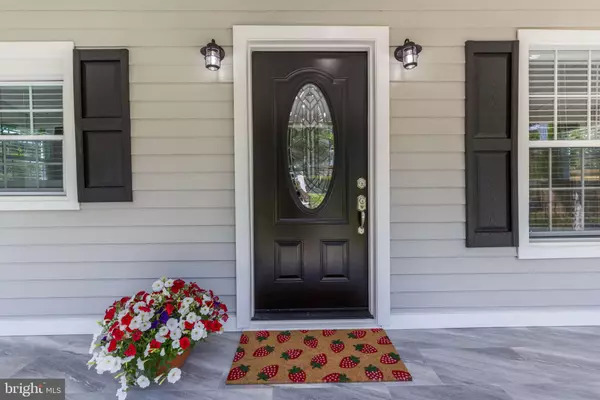
12112 DEWEY RD Silver Spring, MD 20906
4 Beds
2 Baths
1,944 SqFt
UPDATED:
11/12/2024 12:19 AM
Key Details
Property Type Single Family Home
Sub Type Detached
Listing Status Pending
Purchase Type For Sale
Square Footage 1,944 sqft
Price per Sqft $292
Subdivision Viers Mill Village
MLS Listing ID MDMC2154540
Style Ranch/Rambler
Bedrooms 4
Full Baths 2
HOA Y/N N
Abv Grd Liv Area 972
Originating Board BRIGHT
Year Built 1946
Annual Tax Amount $4,286
Tax Year 2024
Lot Size 7,209 Sqft
Acres 0.17
Property Description
Location
State MD
County Montgomery
Zoning R1
Rooms
Basement Fully Finished, Improved, Outside Entrance, Windows, Walkout Level
Main Level Bedrooms 2
Interior
Interior Features Carpet, Combination Kitchen/Dining, Entry Level Bedroom, Family Room Off Kitchen, Floor Plan - Open, Kitchen - Gourmet, Kitchen - Island, Recessed Lighting, Window Treatments, Wood Floors
Hot Water Natural Gas
Heating Forced Air
Cooling Central A/C
Flooring Hardwood, Carpet
Equipment Built-In Microwave, Dishwasher, Disposal, Dryer, Oven/Range - Gas, Refrigerator, Stainless Steel Appliances, Washer
Fireplace N
Window Features Double Pane
Appliance Built-In Microwave, Dishwasher, Disposal, Dryer, Oven/Range - Gas, Refrigerator, Stainless Steel Appliances, Washer
Heat Source Natural Gas
Exterior
Exterior Feature Porch(es), Patio(s)
Waterfront N
Water Access N
View Trees/Woods
Accessibility None
Porch Porch(es), Patio(s)
Parking Type On Street
Garage N
Building
Story 2
Foundation Concrete Perimeter
Sewer Public Sewer
Water Public
Architectural Style Ranch/Rambler
Level or Stories 2
Additional Building Above Grade, Below Grade
New Construction N
Schools
Elementary Schools R Sargent Shriver
Middle Schools A. Mario Loiederman
High Schools Wheaton
School District Montgomery County Public Schools
Others
Senior Community No
Tax ID 161301172664
Ownership Fee Simple
SqFt Source Assessor
Special Listing Condition Standard








