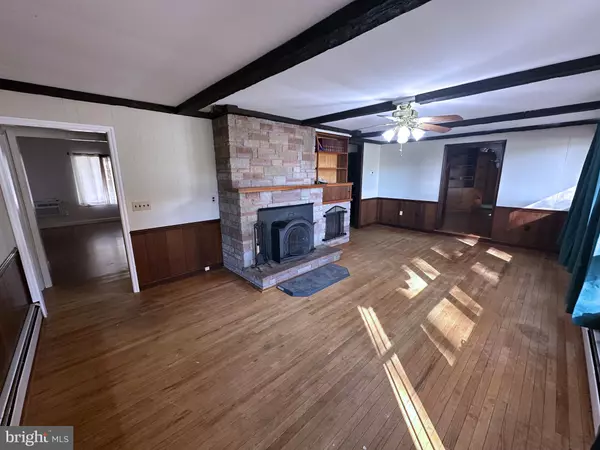
5240 S DUPONT HWY Dover, DE 19901
3 Beds
2 Baths
1,709 SqFt
UPDATED:
11/10/2024 03:14 PM
Key Details
Property Type Single Family Home
Sub Type Detached
Listing Status Active
Purchase Type For Sale
Square Footage 1,709 sqft
Price per Sqft $184
Subdivision None Available
MLS Listing ID DEKT2032608
Style Ranch/Rambler
Bedrooms 3
Full Baths 2
HOA Y/N N
Abv Grd Liv Area 1,709
Originating Board BRIGHT
Year Built 1961
Annual Tax Amount $1,107
Tax Year 2024
Lot Size 0.800 Acres
Acres 0.8
Lot Dimensions 200.00 x 175.00
Property Description
Location
State DE
County Kent
Area Caesar Rodney (30803)
Zoning AR
Direction East
Rooms
Basement Full
Main Level Bedrooms 3
Interior
Hot Water Electric
Heating Baseboard - Hot Water
Cooling Window Unit(s)
Flooring Carpet, Hardwood
Fireplaces Number 3
Equipment Cooktop, Oven - Wall, Refrigerator, Water Heater, Water Conditioner - Owned, Washer/Dryer Hookups Only, Disposal
Fireplace Y
Appliance Cooktop, Oven - Wall, Refrigerator, Water Heater, Water Conditioner - Owned, Washer/Dryer Hookups Only, Disposal
Heat Source Propane - Leased
Laundry Basement
Exterior
Exterior Feature Porch(es)
Garage Garage Door Opener, Inside Access
Garage Spaces 4.0
Utilities Available Cable TV
Waterfront N
Water Access N
Roof Type Architectural Shingle,Pitched
Accessibility None
Porch Porch(es)
Parking Type Attached Garage, Driveway
Attached Garage 2
Total Parking Spaces 4
Garage Y
Building
Lot Description Trees/Wooded
Story 1
Foundation Block
Sewer Gravity Sept Fld
Water Well
Architectural Style Ranch/Rambler
Level or Stories 1
Additional Building Above Grade
New Construction N
Schools
High Schools Caesar Rodney
School District Caesar Rodney
Others
Pets Allowed Y
Senior Community No
Tax ID NM-00-11100-01-2400-000
Ownership Fee Simple
SqFt Source Estimated
Acceptable Financing FHA, USDA, VA, Conventional
Listing Terms FHA, USDA, VA, Conventional
Financing FHA,USDA,VA,Conventional
Special Listing Condition Standard
Pets Description Cats OK, Dogs OK








