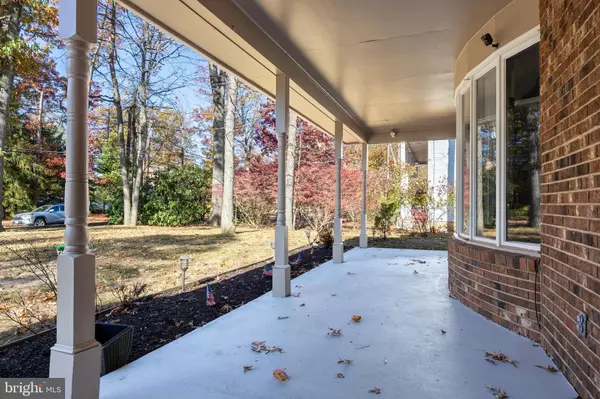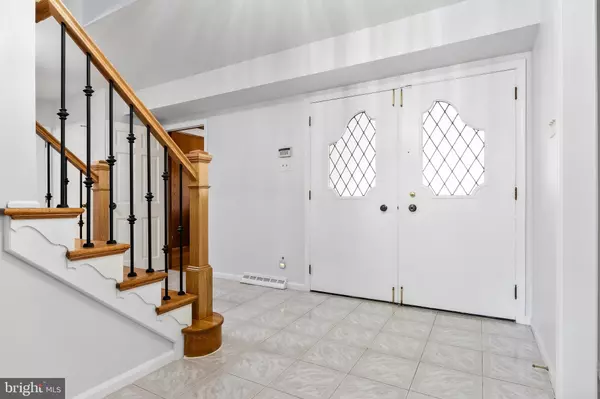
19 COOPER RUN DR Cherry Hill, NJ 08003
4 Beds
4 Baths
2,805 SqFt
UPDATED:
11/15/2024 02:00 AM
Key Details
Property Type Single Family Home
Sub Type Detached
Listing Status Under Contract
Purchase Type For Sale
Square Footage 2,805 sqft
Price per Sqft $213
Subdivision Fox Hollow Woods
MLS Listing ID NJCD2074836
Style Colonial
Bedrooms 4
Full Baths 2
Half Baths 2
HOA Y/N N
Abv Grd Liv Area 2,805
Originating Board BRIGHT
Year Built 1964
Annual Tax Amount $15,029
Tax Year 2023
Lot Size 0.430 Acres
Acres 0.43
Lot Dimensions 125.00 x 150.00
Property Description
Enter Through Double Front Doors To Find Great Light And A Comfortable Flow To This Home. The Main Floor Offers A Large Step-Down Living Room With Bow Window, High Ceilings And An Open Concept Connecting To The Formal Dining Room. The Entire Home Is Freshly Painted INSIDE AND OUTSIDE. The Main Floor Half Bath Is Newly Updated With Tile Flooring, New Lighting and A Beautiful New Vanity. The Spacious, Eat-In Kitchen Features Double Ovens, Ample Storage And A New Disposal. The Main Floor Also Has A Private Front Office/Bonus Room. The Family Room Has Newly Finished Hardwood Floors, A Gas Fireplace, Double Sliding Doors To The 3-Season Sun Room And Terrific Views Of The In Ground Pool. Moving Upstairs, You Will Find 4 Spacious Bedrooms With Plenty Of Closets, Including 2 Cedar Lined Closets In The Primary Bedroom, An En-Suite Bath And More Beautifully Finished Hardwood Floors. The Large, Upstairs Hallway 5-Piece Bath Features A Jacuzzi Tub And Linen Closet. The 3 Other Bedrooms Are Great Sizes With Gleaming Hardwood Floors.
The Basement Offers A Fun Wet Bar, Newly Painted Floor, Plenty Of Storage And Bilko Doors To the Backyard.
Finally, The Piece 'De Resistance Is The Large Backyard With In-Ground Pool Which Is Perfect For Entertaining. The Pool Is Freshly Painted, Has A Brand New Pump And Filter As Well As A 2-Story Shed For Your Equipment, A Fun Upstairs Playhouse Or Whatever You Need Extra Space For. Fox Hollow Woods Is Conveniently Close to Major Highways, Cherry Hill's Terrific Dining and Shopping Options, And The Award Winning Cherry Hill East Schools. This Home Is Truly A Gem. As An Added Bonus, The Seller Will Provide The Buyer With A 1 Year Home Warranty.
Location
State NJ
County Camden
Area Cherry Hill Twp (20409)
Zoning RES
Rooms
Other Rooms Living Room, Dining Room, Primary Bedroom, Bedroom 2, Bedroom 3, Bedroom 4, Kitchen, Family Room, Sun/Florida Room, Laundry, Office, Attic, Half Bath
Basement Partially Finished, Full, Walkout Stairs, Windows
Interior
Interior Features Attic, Carpet, Cedar Closet(s), Dining Area, Exposed Beams, Family Room Off Kitchen, Floor Plan - Traditional, Formal/Separate Dining Room, Kitchen - Eat-In, Primary Bath(s), Skylight(s), Bathroom - Soaking Tub, Bathroom - Stall Shower, Walk-in Closet(s), Wet/Dry Bar, Wood Floors
Hot Water Natural Gas
Heating Forced Air
Cooling Central A/C
Flooring Hardwood, Ceramic Tile, Carpet
Fireplaces Number 1
Fireplaces Type Brick, Gas/Propane
Inclusions Washer, Dryer, Refrigerator, double ovens, pool equipment, existing light fixtures, dining room set with hutch, living room couches, basement bar with glasses
Equipment Dishwasher, Disposal, Dryer - Gas, Oven - Double, Oven - Wall, Refrigerator, Washer, Water Heater, Microwave
Furnishings Partially
Fireplace Y
Window Features Bay/Bow,Screens,Skylights,Sliding
Appliance Dishwasher, Disposal, Dryer - Gas, Oven - Double, Oven - Wall, Refrigerator, Washer, Water Heater, Microwave
Heat Source Natural Gas
Laundry Main Floor
Exterior
Exterior Feature Porch(es), Screened
Garage Garage - Side Entry
Garage Spaces 7.0
Fence Fully
Pool In Ground
Waterfront N
Water Access N
View Garden/Lawn
Roof Type Shingle
Street Surface Paved
Accessibility None
Porch Porch(es), Screened
Road Frontage Boro/Township
Parking Type Attached Garage, Driveway
Attached Garage 2
Total Parking Spaces 7
Garage Y
Building
Lot Description Front Yard, Level, Rear Yard
Story 2
Foundation Concrete Perimeter
Sewer No Septic System
Water Public
Architectural Style Colonial
Level or Stories 2
Additional Building Above Grade, Below Grade
Structure Type Dry Wall,Paneled Walls
New Construction N
Schools
Elementary Schools Richard Stockton E.S.
Middle Schools Beck
High Schools Cherry Hill High - East
School District Cherry Hill Township Public Schools
Others
Senior Community No
Tax ID 09-00523 04-00004
Ownership Fee Simple
SqFt Source Assessor
Security Features Security System,Exterior Cameras
Acceptable Financing Cash, Conventional, FHA, VA
Listing Terms Cash, Conventional, FHA, VA
Financing Cash,Conventional,FHA,VA
Special Listing Condition Probate Listing








