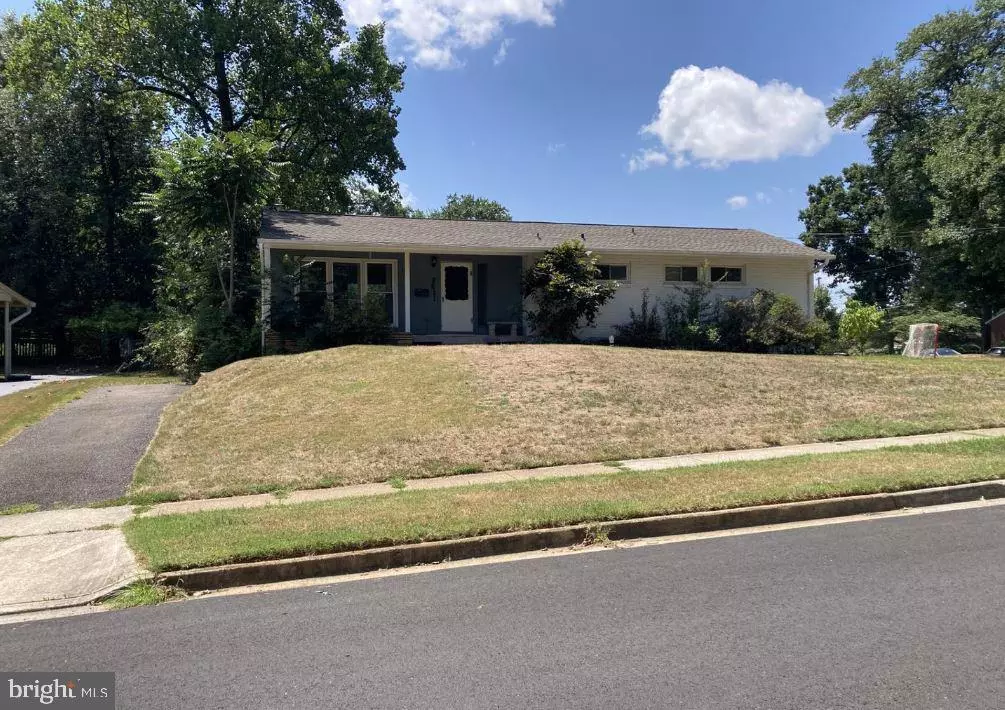
2611 SIGMONA ST Falls Church, VA 22046
3 Beds
2 Baths
1,193 SqFt
UPDATED:
11/08/2024 02:56 PM
Key Details
Property Type Single Family Home
Sub Type Detached
Listing Status Pending
Purchase Type For Rent
Square Footage 1,193 sqft
Subdivision Forest Heights
MLS Listing ID VAFX2209130
Style Ranch/Rambler
Bedrooms 3
Full Baths 1
Half Baths 1
HOA Y/N N
Abv Grd Liv Area 1,193
Originating Board BRIGHT
Year Built 1955
Lot Size 0.270 Acres
Acres 0.27
Property Description
Enjoy the convenience of nearby shopping, dining, and parks while being just a short commute to the city. The spacious bedrooms offer plenty of natural light, making it the perfect retreat after a busy day.
Location
State VA
County Fairfax
Zoning 140
Rooms
Other Rooms Living Room, Dining Room, Primary Bedroom, Bedroom 2, Kitchen
Basement Full
Main Level Bedrooms 3
Interior
Interior Features Kitchen - Country, Combination Dining/Living, Dining Area, Entry Level Bedroom, Wood Floors, Floor Plan - Open
Hot Water Natural Gas
Heating Forced Air
Cooling Ceiling Fan(s), Central A/C
Flooring Other
Fireplaces Number 1
Fireplaces Type Mantel(s)
Equipment Dishwasher, Disposal, Dryer, Exhaust Fan, Microwave, Oven - Self Cleaning, Oven/Range - Electric, Refrigerator, Washer
Fireplace Y
Appliance Dishwasher, Disposal, Dryer, Exhaust Fan, Microwave, Oven - Self Cleaning, Oven/Range - Electric, Refrigerator, Washer
Heat Source Natural Gas
Laundry Washer In Unit, Dryer In Unit
Exterior
Fence Rear
Utilities Available Cable TV Available, Electric Available, Phone Available, Natural Gas Available, Water Available, Sewer Available
Amenities Available None
Waterfront N
Water Access N
View Street
Roof Type Shingle
Accessibility None
Parking Type On Street
Garage N
Building
Lot Description Landscaping
Story 2
Foundation Slab
Sewer Public Sewer
Water Public
Architectural Style Ranch/Rambler
Level or Stories 2
Additional Building Above Grade, Below Grade
Structure Type Dry Wall
New Construction N
Schools
High Schools Mclean
School District Fairfax County Public Schools
Others
Pets Allowed Y
HOA Fee Include None
Senior Community No
Tax ID 0501 06 0048
Ownership Other
SqFt Source Assessor
Security Features Smoke Detector
Pets Description Case by Case Basis








