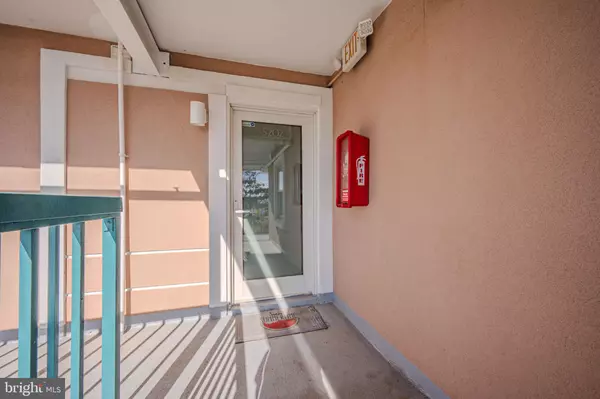
1609 COASTAL HWY #S202 Dewey Beach, DE 19971
2 Beds
2 Baths
975 SqFt
UPDATED:
11/14/2024 03:48 PM
Key Details
Property Type Condo
Sub Type Condo/Co-op
Listing Status Active
Purchase Type For Sale
Square Footage 975 sqft
Price per Sqft $820
Subdivision None Available
MLS Listing ID DESU2073768
Style Coastal,Contemporary,Unit/Flat
Bedrooms 2
Full Baths 2
Condo Fees $662/mo
HOA Y/N N
Abv Grd Liv Area 975
Originating Board BRIGHT
Year Built 2006
Annual Tax Amount $1,119
Tax Year 2024
Lot Dimensions 0.00 x 0.00
Property Description
Location
State DE
County Sussex
Area Lewes Rehoboth Hundred (31009)
Zoning TN
Direction South
Rooms
Other Rooms Living Room, Bedroom 2, Kitchen, Bathroom 2, Primary Bathroom
Main Level Bedrooms 2
Interior
Interior Features Ceiling Fan(s), Combination Kitchen/Living, Carpet, Floor Plan - Open, Kitchen - Eat-In, Primary Bath(s), Bathroom - Tub Shower, Bathroom - Stall Shower, Window Treatments
Hot Water Electric
Heating Heat Pump - Electric BackUp
Cooling Central A/C
Flooring Laminate Plank
Inclusions See list: Appliance as seen fully furnished, contents of kitchen drawers.
Equipment Oven/Range - Electric, Stainless Steel Appliances, Water Heater, Washer, Dryer, Dishwasher, Refrigerator, Icemaker
Furnishings Yes
Fireplace N
Window Features Insulated,Screens
Appliance Oven/Range - Electric, Stainless Steel Appliances, Water Heater, Washer, Dryer, Dishwasher, Refrigerator, Icemaker
Heat Source Electric
Laundry Main Floor
Exterior
Exterior Feature Balcony
Parking On Site 2
Utilities Available Cable TV
Amenities Available Beach, Elevator, Pool - Outdoor, Reserved/Assigned Parking
Waterfront N
Water Access N
View Bay
Roof Type Flat
Accessibility Elevator
Porch Balcony
Road Frontage Public
Parking Type Parking Lot
Garage N
Building
Lot Description Landscaping
Story 4
Unit Features Garden 1 - 4 Floors
Sewer Public Sewer
Water Public
Architectural Style Coastal, Contemporary, Unit/Flat
Level or Stories 4
Additional Building Above Grade, Below Grade
Structure Type Dry Wall
New Construction N
Schools
High Schools Cape Henlopen
School District Cape Henlopen
Others
Pets Allowed Y
HOA Fee Include Pool(s),Ext Bldg Maint,Lawn Maintenance,Management,Snow Removal,Trash,Water,Insurance
Senior Community No
Tax ID 334-20.18-74.01-S202
Ownership Condominium
Security Features Security System,Smoke Detector
Acceptable Financing Cash, Conventional
Listing Terms Cash, Conventional
Financing Cash,Conventional
Special Listing Condition Standard
Pets Description Cats OK, Dogs OK








