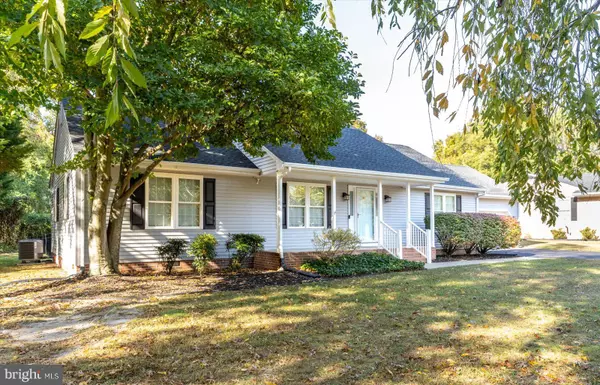
6236 WESTBURY DR Salisbury, MD 21801
3 Beds
2 Baths
1,512 SqFt
UPDATED:
11/13/2024 02:39 PM
Key Details
Property Type Single Family Home
Sub Type Detached
Listing Status Under Contract
Purchase Type For Sale
Square Footage 1,512 sqft
Price per Sqft $217
Subdivision Westbrooke
MLS Listing ID MDWC2015138
Style Ranch/Rambler
Bedrooms 3
Full Baths 2
HOA Y/N N
Abv Grd Liv Area 1,512
Originating Board BRIGHT
Year Built 2000
Annual Tax Amount $2,189
Tax Year 2024
Lot Size 0.468 Acres
Acres 0.47
Lot Dimensions 0.00 x 0.00
Property Description
The heart of the home is the chef’s kitchen, showcasing custom wood cabinets, stunning granite countertops, and top-of-the-line stainless steel appliances. The bathrooms are equally impressive with shiplapped walls. This home also has custom built-ins in closets and a large owners suite with full bath.
Enjoy the outdoors in your private, fenced rear yard, complete with meticulous landscaping and a spacious deck perfect for entertaining. The home also features a paved driveway leading to an attached 2-car garage. With a complete suite of modern amenities, including a one-year-old 30 year architectural shingle roof, this home is designed for both comfort and elegance. Experience the perfect blend of luxury and functionality in this beautifully updated rancher.
Location
State MD
County Wicomico
Area Wicomico Southwest (23-03)
Zoning AR
Rooms
Other Rooms Living Room, Primary Bedroom, Bedroom 2, Bedroom 3, Kitchen
Main Level Bedrooms 3
Interior
Hot Water Electric
Heating Heat Pump(s)
Cooling Central A/C
Fireplace N
Heat Source Electric
Exterior
Garage Other
Garage Spaces 4.0
Waterfront N
Water Access N
Roof Type Architectural Shingle
Accessibility None
Parking Type Driveway, Attached Garage
Attached Garage 2
Total Parking Spaces 4
Garage Y
Building
Story 1
Foundation Crawl Space, Block
Sewer Septic Exists
Water Well
Architectural Style Ranch/Rambler
Level or Stories 1
Additional Building Above Grade, Below Grade
New Construction N
Schools
School District Wicomico County Public Schools
Others
Senior Community No
Tax ID 2309013164
Ownership Fee Simple
SqFt Source Assessor
Acceptable Financing Cash, Conventional, FHA
Listing Terms Cash, Conventional, FHA
Financing Cash,Conventional,FHA
Special Listing Condition Standard








