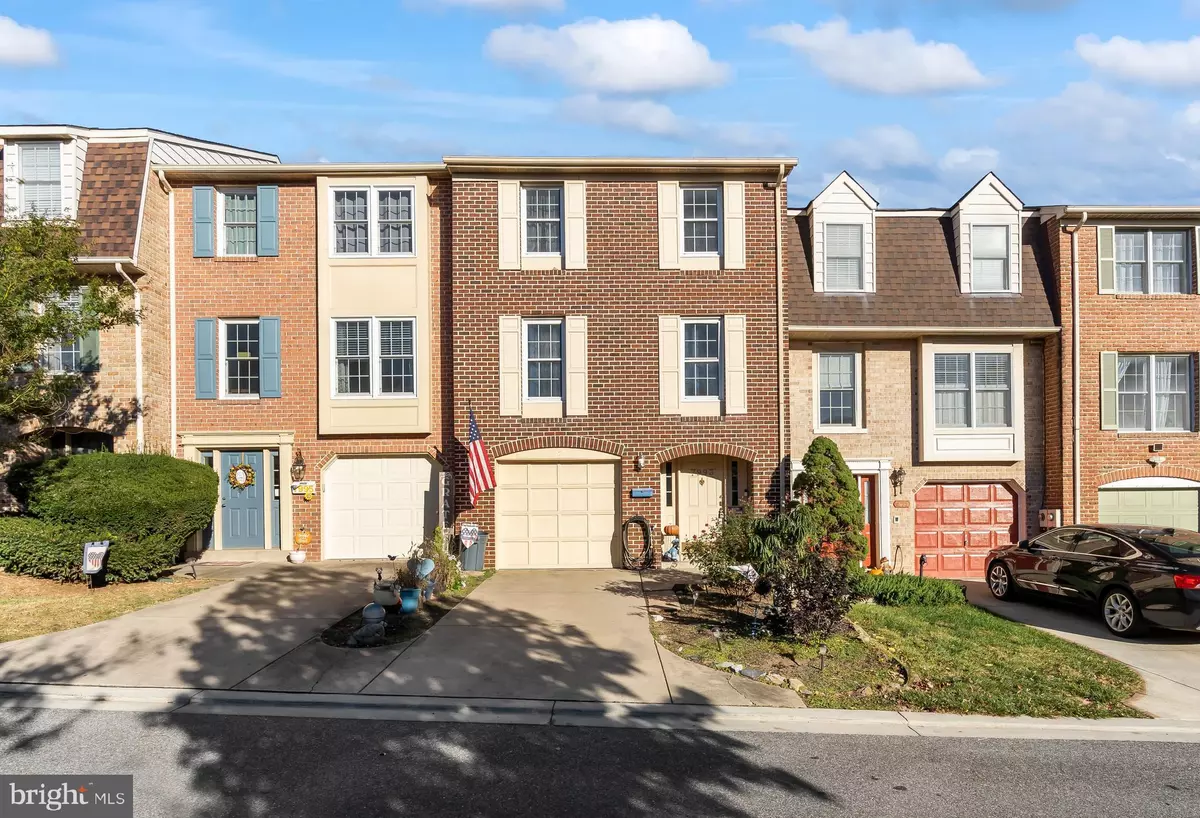
7993 CLIPPER CT Frederick, MD 21701
3 Beds
3 Baths
2,456 SqFt
UPDATED:
11/14/2024 06:51 PM
Key Details
Property Type Townhouse
Sub Type Interior Row/Townhouse
Listing Status Active
Purchase Type For Sale
Square Footage 2,456 sqft
Price per Sqft $162
Subdivision Waterside
MLS Listing ID MDFR2056296
Style Colonial
Bedrooms 3
Full Baths 2
Half Baths 1
HOA Fees $357/qua
HOA Y/N Y
Abv Grd Liv Area 2,456
Originating Board BRIGHT
Year Built 1985
Annual Tax Amount $2,373
Tax Year 2015
Lot Size 1,800 Sqft
Acres 0.04
Property Description
The entry level of the townhouse is finished and versatile, allowing it to serve multiple purposes. It can function as a recreational room, home gym, office space, or even an additional bedroom. This flexibility is particularly attractive for potential buyers looking for adaptable living spaces.
On the main level, the layout promotes an open concept design between the kitchen and rear living room, enhancing social interaction and flow within the home. The dining room is positioned at the front of the house, which can provide a more formal setting for meals while still being connected to the rest of the living areas.
The sellers have strategically priced this unit below comparable townhouses in the area. This pricing strategy aims to attract potential buyers quickly and facilitate a smooth transaction process that aligns with their upcoming purchase that is under contract.
In summary, this townhouse presents a well-rounded package with its appealing outdoor space, flexible interior layout, and strategic pricing aimed at securing a quick sale. These factors combined make it an attractive option for prospective buyers looking for both comfort and functionality in their next home.
Seller is offering a 1 Year Home Warranty. Please excuse boxes, seller is in process of packing
Location
State MD
County Frederick
Zoning RESIDENTIAL
Rooms
Basement Rear Entrance, Outside Entrance, Connecting Stairway, Fully Finished, Daylight, Full
Interior
Interior Features Kitchen - Table Space, Dining Area, Carpet, Primary Bath(s), Ceiling Fan(s), Crown Moldings, Breakfast Area, Floor Plan - Open, Formal/Separate Dining Room, Kitchen - Eat-In, Upgraded Countertops, Walk-in Closet(s), Water Treat System, Other
Hot Water Electric
Heating Heat Pump(s)
Cooling Heat Pump(s), Ceiling Fan(s), Central A/C
Flooring Carpet, Hardwood, Laminate Plank
Equipment Dishwasher, Disposal, Dryer - Electric, Exhaust Fan, Stove, Water Conditioner - Owned, Water Heater, Washer
Fireplace N
Window Features Double Pane,Screens,Vinyl Clad
Appliance Dishwasher, Disposal, Dryer - Electric, Exhaust Fan, Stove, Water Conditioner - Owned, Water Heater, Washer
Heat Source Electric
Laundry Washer In Unit, Dryer In Unit
Exterior
Exterior Feature Deck(s), Patio(s)
Garage Garage - Front Entry, Built In, Inside Access, Garage Door Opener
Garage Spaces 2.0
Fence Panel, Privacy, Rear, Fully, Wood
Amenities Available Common Grounds, Pool - Outdoor, Tennis Courts, Tot Lots/Playground
Waterfront N
Water Access N
Roof Type Shingle
Street Surface Black Top
Accessibility Other
Porch Deck(s), Patio(s)
Road Frontage HOA
Parking Type Attached Garage, Driveway, Parking Lot
Attached Garage 1
Total Parking Spaces 2
Garage Y
Building
Lot Description Level
Story 3
Foundation Slab
Sewer Public Sewer
Water Public
Architectural Style Colonial
Level or Stories 3
Additional Building Above Grade, Below Grade
Structure Type Dry Wall,Vinyl,Other
New Construction N
Schools
Elementary Schools Walkersville
Middle Schools Walkersville
High Schools Walkersville
School District Frederick County Public Schools
Others
HOA Fee Include Common Area Maintenance,Management,Snow Removal,Road Maintenance,Pool(s),Trash
Senior Community No
Tax ID 1128552084
Ownership Fee Simple
SqFt Source Assessor
Security Features Smoke Detector
Acceptable Financing Cash, Conventional, FHA, Private, VA
Listing Terms Cash, Conventional, FHA, Private, VA
Financing Cash,Conventional,FHA,Private,VA
Special Listing Condition Standard








