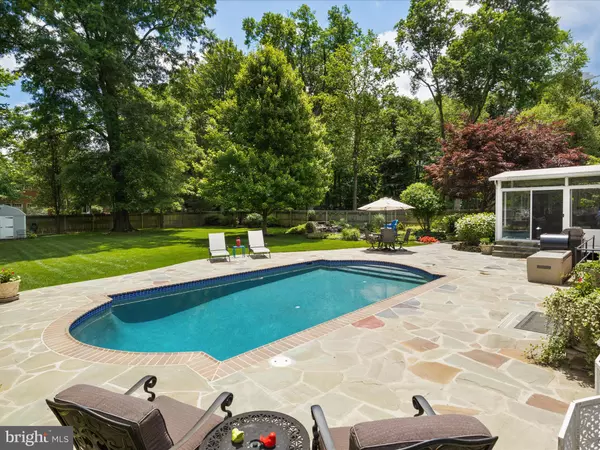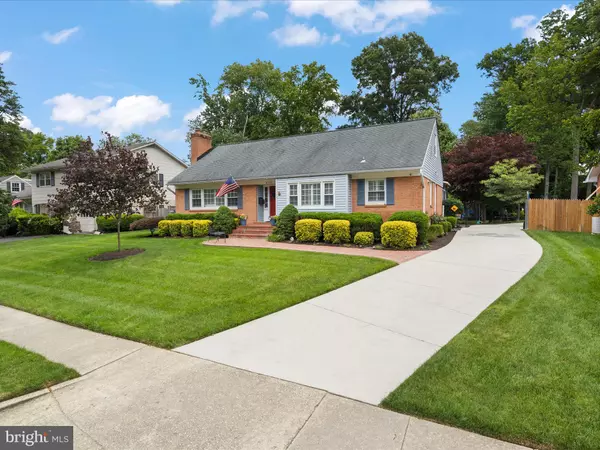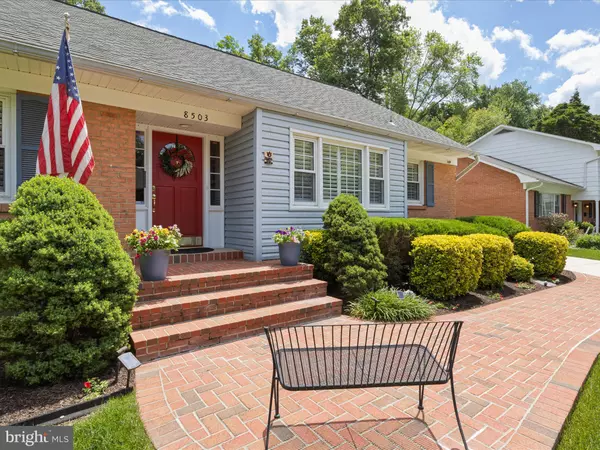
8503 CAMDEN ST Alexandria, VA 22308
4 Beds
4 Baths
3,016 SqFt
UPDATED:
11/14/2024 02:15 AM
Key Details
Property Type Single Family Home
Sub Type Detached
Listing Status Under Contract
Purchase Type For Sale
Square Footage 3,016 sqft
Price per Sqft $348
Subdivision Stratford Landing
MLS Listing ID VAFX2209534
Style Traditional
Bedrooms 4
Full Baths 3
Half Baths 1
HOA Y/N N
Abv Grd Liv Area 2,269
Originating Board BRIGHT
Year Built 1965
Annual Tax Amount $9,258
Tax Year 2024
Lot Size 0.350 Acres
Acres 0.35
Property Description
A three season room overlooks the pool, patio and yard and connects to an eat-in kitchen which makes for easy entertaining. The kitchen is beautiful and incredibly thoughtful. Amazing storage is tucked into custom cabinetry and has a place for every kitchen essential. The granite countertops, high end appliances and great lighting make for a wonderful space to cook and live in.
The kitchen is connected to the formal dining room with large picture windows overlooking the front yard. Through the foyer you enter into the large formal living room with large windows overlooking the front yard and a fireplace to curl up by on cold winter nights.
The primary suite is on the main level and has direct access to the backyard through double glass doors. The ensuite bath includes two vanities with granite countertops and custom cabinetry. A second full bath rounds out the main level. On the upper level three additional bedrooms and a third full bath provide space for family and friends.
The lower level is yet another wonderful space to entertain. A build-in media center makes for a theatre like experience for movies and sporting events. An incredible built-in wet bar with wine storage and cabinetry provide space to prep game day and movie snacks and drinks. An office is just off this entertaining space and has plenty of room for your desk, storage and office supplies. To finish off this level there is a large storage room with shelving and a laundry and utility room with an area for sorting and folding laundry. A half bath makes entertaining downstairs easy and there's direct access to the backyard as well.
Locationally this home has easy access to everything you might need with Fort Belvoir and the GW Parkway close by as well as easy access to Route 1, Old Town, and many major shops, restaurants and larger box stores.
Location
State VA
County Fairfax
Zoning 130
Rooms
Other Rooms Living Room, Dining Room, Primary Bedroom, Bedroom 2, Bedroom 3, Bedroom 4, Kitchen, Family Room, Foyer, Breakfast Room, Sun/Florida Room, Laundry, Other, Storage Room
Basement Connecting Stairway, Outside Entrance, Rear Entrance, Sump Pump, Daylight, Full, Heated, Partially Finished, Walkout Stairs
Main Level Bedrooms 1
Interior
Interior Features Breakfast Area, Dining Area, Crown Moldings, Window Treatments, Entry Level Bedroom, Upgraded Countertops, Primary Bath(s), Wood Floors, Floor Plan - Traditional
Hot Water Natural Gas
Heating Other
Cooling Central A/C
Flooring Wood, Stone, Carpet
Equipment Dishwasher, Disposal, Dryer, Microwave, Oven - Double, Refrigerator, Stove, Washer
Window Features Vinyl Clad
Appliance Dishwasher, Disposal, Dryer, Microwave, Oven - Double, Refrigerator, Stove, Washer
Heat Source Natural Gas
Exterior
Waterfront N
Water Access N
Roof Type Architectural Shingle
Accessibility Other
Parking Type Off Street
Garage N
Building
Story 3
Foundation Concrete Perimeter, Permanent, Brick/Mortar, Block
Sewer Public Sewer
Water Public
Architectural Style Traditional
Level or Stories 3
Additional Building Above Grade, Below Grade
New Construction N
Schools
School District Fairfax County Public Schools
Others
Senior Community No
Tax ID 1023 03410047
Ownership Fee Simple
SqFt Source Estimated
Special Listing Condition Standard








