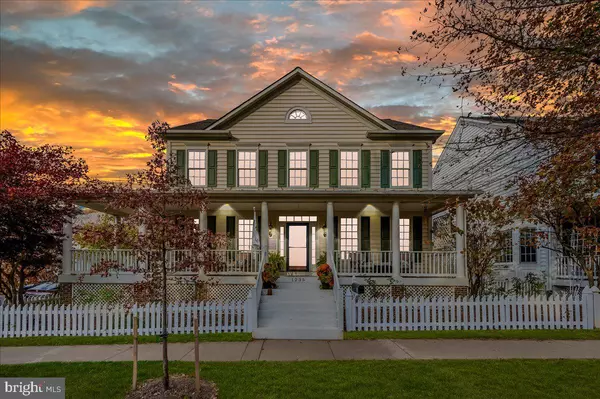
1235 MAIN ST Gaithersburg, MD 20878
4 Beds
4 Baths
4,052 SqFt
UPDATED:
11/10/2024 11:08 AM
Key Details
Property Type Single Family Home
Sub Type Detached
Listing Status Pending
Purchase Type For Sale
Square Footage 4,052 sqft
Price per Sqft $283
Subdivision Lakelands
MLS Listing ID MDMC2154328
Style Colonial
Bedrooms 4
Full Baths 3
Half Baths 1
HOA Fees $125/mo
HOA Y/N Y
Abv Grd Liv Area 2,877
Originating Board BRIGHT
Year Built 2002
Annual Tax Amount $11,367
Tax Year 2024
Lot Size 5,519 Sqft
Acres 0.13
Property Description
Welcome to the Lakelands! This beautifully designed NV Homes "Bartholomew" model is perfect for those seeking a harmonious blend of community living and comfortable living space. Featuring an enchanting wraparound porch, this 4-bedroom, 3.5-bath home boasts a spacious layout that includes two home offices, ideal for remote work or study.
The main floor showcases stunning hardwood floors, a designer stone fireplace, and a 3-foot extension off the family and kitchen areas, providing ample room for gatherings and a separate dining room. The gourmet kitchen comes equipped with two pantries, catering to all your storage needs.
The finished lower level, complete with a full bath, opens up a world of possibilities, whether you envision a recreation room, fitness area, or a private guest suite.
Step outside to enjoy the private patio area surrounded by lush, mature landscaping that offers both beauty and privacy. A detached 2-car garage and generous street parking on the corner lot add to the convenience.
Located just a short distance from playgrounds and schools, this home also grants access to the Lakelands community clubhouse, featuring fitness, pools, tennis, and basketball courts. You'll find yourself just a few blocks from Whole Foods, along with a variety of shops and restaurants in the Kentlands town center.
This home and its community offer everything you could desire—comfort, style, and convenience. Don’t miss your chance to experience the best of Lakelands living!
Recent Updates:
Hot Water Heater
Stainless Steel Appliance
Upper Level HVAC
Paint
Carpet
Lighting
Location
State MD
County Montgomery
Zoning MXD
Rooms
Other Rooms Dining Room, Primary Bedroom, Bedroom 2, Bedroom 3, Bedroom 4, Kitchen, Game Room, Family Room, Den, Foyer, Study, Laundry, Office, Recreation Room, Storage Room, Utility Room, Bathroom 2, Bathroom 3, Attic, Hobby Room, Primary Bathroom
Basement Full, Fully Finished, Improved
Interior
Interior Features Family Room Off Kitchen, Kitchen - Island, Kitchen - Table Space, Dining Area, Primary Bath(s), Window Treatments, WhirlPool/HotTub, Floor Plan - Open, Built-Ins, Crown Moldings, Formal/Separate Dining Room, Pantry, Recessed Lighting, Sound System, Walk-in Closet(s), Wood Floors
Hot Water Natural Gas, 60+ Gallon Tank
Heating Forced Air, Zoned
Cooling Central A/C
Flooring Carpet, Hardwood
Fireplaces Number 1
Fireplaces Type Mantel(s), Stone
Equipment Washer/Dryer Hookups Only, Cooktop, Dishwasher, Disposal, Dryer, Exhaust Fan, Oven - Double, Oven - Wall, Refrigerator, Washer, Built-In Microwave, Extra Refrigerator/Freezer, Range Hood, Stainless Steel Appliances, Water Heater
Fireplace Y
Window Features Double Pane,Screens
Appliance Washer/Dryer Hookups Only, Cooktop, Dishwasher, Disposal, Dryer, Exhaust Fan, Oven - Double, Oven - Wall, Refrigerator, Washer, Built-In Microwave, Extra Refrigerator/Freezer, Range Hood, Stainless Steel Appliances, Water Heater
Heat Source Natural Gas
Laundry Upper Floor
Exterior
Exterior Feature Deck(s), Porch(es)
Garage Garage Door Opener
Garage Spaces 2.0
Fence Fully, Picket
Amenities Available Basketball Courts, Community Center, Exercise Room, Party Room, Pool - Outdoor, Recreational Center, Tennis Courts, Tot Lots/Playground, Common Grounds
Waterfront N
Water Access N
Roof Type Asphalt
Accessibility None
Porch Deck(s), Porch(es)
Parking Type Detached Garage
Total Parking Spaces 2
Garage Y
Building
Lot Description Corner, Landscaping
Story 3
Foundation Concrete Perimeter
Sewer Public Sewer
Water Public
Architectural Style Colonial
Level or Stories 3
Additional Building Above Grade, Below Grade
Structure Type Tray Ceilings,9'+ Ceilings,Dry Wall
New Construction N
Schools
Elementary Schools Rachel Carson
Middle Schools Lakelands Park
High Schools Quince Orchard
School District Montgomery County Public Schools
Others
Pets Allowed Y
HOA Fee Include Management,Insurance,Pool(s),Recreation Facility,Reserve Funds,Other
Senior Community No
Tax ID 160903324255
Ownership Fee Simple
SqFt Source Assessor
Acceptable Financing Conventional
Horse Property N
Listing Terms Conventional
Financing Conventional
Special Listing Condition Standard
Pets Description No Pet Restrictions








