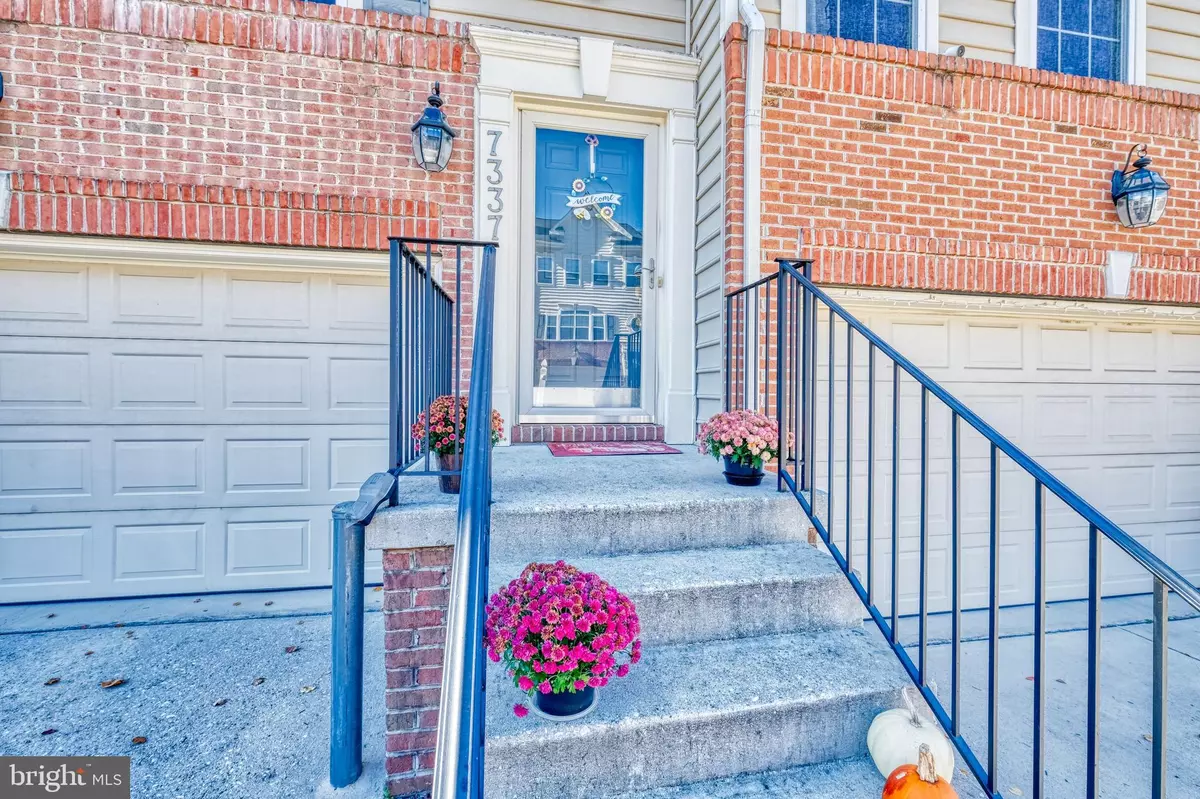
7337 MOCKINGBIRD CIR Glen Burnie, MD 21060
3 Beds
4 Baths
2,575 SqFt
UPDATED:
11/14/2024 09:37 PM
Key Details
Property Type Townhouse
Sub Type Interior Row/Townhouse
Listing Status Active
Purchase Type For Sale
Square Footage 2,575 sqft
Price per Sqft $186
Subdivision Tanyard Springs
MLS Listing ID MDAA2098518
Style Colonial,Contemporary
Bedrooms 3
Full Baths 2
Half Baths 2
HOA Fees $93/mo
HOA Y/N Y
Abv Grd Liv Area 1,984
Originating Board BRIGHT
Year Built 2008
Annual Tax Amount $4,758
Tax Year 2024
Lot Size 1,782 Sqft
Acres 0.04
Property Description
As you step inside, you'll be greeted by a warm and inviting atmosphere, with every detail thoughtfully cared for. The open-concept living area is perfect for entertaining, featuring a seamless flow between the living room, dining area, and kitchen. The kitchen boasts modern appliances and plenty of counter space, ideal for culinary enthusiasts.
Upstairs, the master suite is a true retreat, complete with an en-suite full bath for your privacy and convenience. Two additional bedrooms provide flexibility for family, guests, or a home office.
The lower level offers a versatile space that can be used as a family room, home gym, or entertainment area, complete with a half bath for added convenience.
Located in a desirable neighborhood, this home is close to local amenities, shopping, and dining options. Don't miss the opportunity to make 7337 Mockingbird Circle your new home. Schedule a viewing today and experience the perfect blend of comfort and style!
Location
State MD
County Anne Arundel
Zoning R
Direction East
Rooms
Basement Fully Finished, Garage Access
Interior
Hot Water Electric
Heating Heat Pump(s)
Cooling Central A/C
Fireplaces Number 1
Fireplace Y
Heat Source Natural Gas
Exterior
Garage Basement Garage
Garage Spaces 4.0
Waterfront N
Water Access N
Accessibility None
Parking Type Driveway, Attached Garage
Attached Garage 2
Total Parking Spaces 4
Garage Y
Building
Story 3
Foundation Slab
Sewer Public Sewer
Water Public
Architectural Style Colonial, Contemporary
Level or Stories 3
Additional Building Above Grade, Below Grade
New Construction N
Schools
School District Anne Arundel County Public Schools
Others
Senior Community No
Tax ID 020379790228272
Ownership Fee Simple
SqFt Source Assessor
Special Listing Condition Standard








