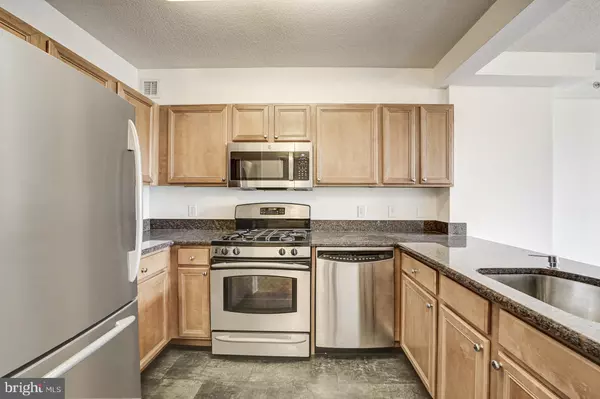
7111 WOODMONT AVE #708 Bethesda, MD 20815
1 Bed
1 Bath
633 SqFt
UPDATED:
11/10/2024 10:46 PM
Key Details
Property Type Condo
Sub Type Condo/Co-op
Listing Status Active
Purchase Type For Sale
Square Footage 633 sqft
Price per Sqft $584
Subdivision Crescent Plaza
MLS Listing ID MDMC2155390
Style Traditional
Bedrooms 1
Full Baths 1
Condo Fees $595/mo
HOA Y/N N
Abv Grd Liv Area 633
Originating Board BRIGHT
Year Built 2000
Annual Tax Amount $4,118
Tax Year 2024
Property Description
Location
State MD
County Montgomery
Zoning SEE PUBLIC RECORD
Rooms
Main Level Bedrooms 1
Interior
Hot Water Natural Gas
Heating Forced Air
Cooling Central A/C
Equipment Stainless Steel Appliances
Fireplace N
Appliance Stainless Steel Appliances
Heat Source Natural Gas
Laundry Washer In Unit, Dryer In Unit
Exterior
Garage Garage - Rear Entry
Garage Spaces 1.0
Amenities Available Fitness Center, Elevator
Waterfront N
Water Access N
Accessibility None
Parking Type Parking Garage
Total Parking Spaces 1
Garage Y
Building
Story 1
Unit Features Hi-Rise 9+ Floors
Sewer Public Sewer
Water Public
Architectural Style Traditional
Level or Stories 1
Additional Building Above Grade, Below Grade
New Construction N
Schools
Elementary Schools Somerset
Middle Schools Westland
High Schools Bethesda-Chevy Chase
School District Montgomery County Public Schools
Others
Pets Allowed Y
HOA Fee Include Common Area Maintenance,Gas,Management,Heat,Air Conditioning,Trash,Water,Sewer
Senior Community No
Tax ID 160703468930
Ownership Condominium
Horse Property N
Special Listing Condition Standard
Pets Description Case by Case Basis, Size/Weight Restriction








