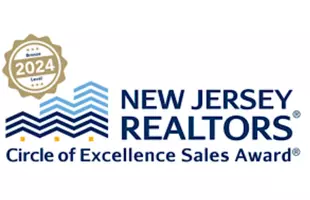2880 CHESTNUT HILL RD Pottstown, PA 19465
4 Beds
5 Baths
2,694 SqFt
UPDATED:
Key Details
Property Type Single Family Home
Sub Type Detached
Listing Status Active
Purchase Type For Sale
Square Footage 2,694 sqft
Price per Sqft $593
Subdivision None Available
MLS Listing ID PACT2086460
Style Contemporary
Bedrooms 4
Full Baths 4
Half Baths 1
HOA Y/N N
Abv Grd Liv Area 2,694
Originating Board BRIGHT
Year Built 2002
Available Date 2024-11-29
Annual Tax Amount $8,450
Tax Year 2024
Lot Size 10.480 Acres
Acres 10.48
Lot Dimensions 0.00 x 0.00
Property Sub-Type Detached
Property Description
The entrance is framed by newly installed pillars, lighting, and a beautifully landscaped, cobblestone-lined driveway, setting the stage for the elegance that awaits inside. Upon entering through hand-carved doors imported from Morocco, you'll be greeted by a spacious, open-concept great room that seamlessly blends the family room and gourmet kitchen. Elegant details like triple crown molding, chair rails, wainscoting, and upgraded lighting fixtures create a sophisticated atmosphere throughout the home. Recent enhancements include frosted glass-paneled doors and Venetian plaster painting that adds a touch of artistry to every room.
The chef's kitchen boasts 42" maple cabinetry, under-cabinet lighting, granite countertops, a tiled backsplash, a large pantry, and a Thermador range with a grilling area—perfect for creating culinary masterpieces. A breakfast bar flows into the dining area, which offers access to a Trex deck overlooking the stunning in-ground pool. Complete with custom mosaic tile designs of an octopus and fish, along with elegant lighting, landscaping, and a rock firepit, the outdoor space is an entertainer's dream. The pool house discreetly conceals equipment, maintaining the pristine beauty of the area.
The luxurious master suite is a serene retreat with abundant natural light, a double-sided gas fireplace, two oversized walk-in closets, and a spa-like en-suite bath featuring a jetted tub, dual vanities, and a multi-jetted shower. A full bath and mudroom lead to the expansive 3-car garage, providing ample storage and convenience.
The private studio apartment, accessible via a separate entrance, is ideal for a tenant, college student, or in-law. It offers a spacious living area, full bath, kitchen, and separate electric meter, providing potential for additional income.
Safety and security are top priorities with a 7-camera Ring security system, Petstop perimeter fence, and a secluded location that still offers easy access to neighbors. The property also benefits from enrollment in ACT 319, offering tax savings, with potential for additional income from horse boarding or the studio apartment.
This property truly has it all—luxury, privacy, functionality, and income potential. A must-see for those seeking a one-of-a-kind estate!
Location
State PA
County Chester
Area South Coventry Twp (10320)
Zoning RES
Rooms
Other Rooms Dining Room, Primary Bedroom, Bedroom 2, Great Room, Loft, Mud Room, Office
Basement Full, Heated, Connecting Stairway, Improved, Partially Finished, Walkout Level
Main Level Bedrooms 2
Interior
Interior Features 2nd Kitchen, Carpet, Ceiling Fan(s), Combination Kitchen/Living, Crown Moldings, Floor Plan - Open, Kitchen - Island, Primary Bath(s), Recessed Lighting, Store/Office, Studio, Upgraded Countertops, Walk-in Closet(s), Window Treatments, Wood Floors
Hot Water 60+ Gallon Tank
Heating Other
Cooling Central A/C, Ceiling Fan(s)
Flooring Other
Fireplaces Number 2
Fireplaces Type Brick, Fireplace - Glass Doors, Free Standing, Mantel(s)
Inclusions separate sheet of inclusions upon request. Also a list of Items for sale
Equipment Built-In Microwave, Built-In Range, Cooktop, Dishwasher, Disposal, Dryer - Gas, Range Hood, Refrigerator, Washer
Fireplace Y
Appliance Built-In Microwave, Built-In Range, Cooktop, Dishwasher, Disposal, Dryer - Gas, Range Hood, Refrigerator, Washer
Heat Source Natural Gas
Laundry Basement, Dryer In Unit, Washer In Unit
Exterior
Exterior Feature Deck(s)
Parking Features Additional Storage Area, Garage - Side Entry
Garage Spaces 7.0
Fence Electric, Split Rail
Pool Heated, In Ground, Saltwater
Water Access N
View Pasture, Water
Accessibility Other
Porch Deck(s)
Attached Garage 3
Total Parking Spaces 7
Garage Y
Building
Lot Description Backs to Trees, Landscaping, SideYard(s), Trees/Wooded
Story 4
Foundation Concrete Perimeter
Sewer On Site Septic, Septic Exists
Water Well
Architectural Style Contemporary
Level or Stories 4
Additional Building Above Grade, Below Grade
Structure Type Cathedral Ceilings,High
New Construction N
Schools
School District Owen J Roberts
Others
Senior Community No
Tax ID 20-01 -0036.0500
Ownership Fee Simple
SqFt Source Assessor
Security Features 24 hour security,Exterior Cameras,Fire Detection System,Motion Detectors,Smoke Detector
Acceptable Financing Cash, Conventional
Horse Property Y
Horse Feature Horses Allowed, Paddock, Riding Ring, Stable(s)
Listing Terms Cash, Conventional
Financing Cash,Conventional
Special Listing Condition Standard







