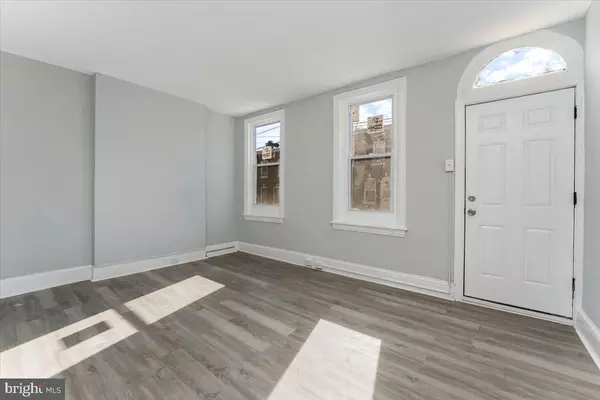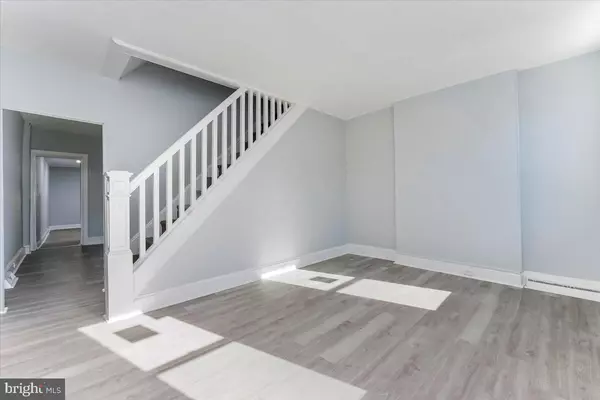
1115 CHESTNUT ST Wilmington, DE 19805
4 Beds
2 Baths
1,100 SqFt
UPDATED:
11/15/2024 05:20 PM
Key Details
Property Type Townhouse
Sub Type Interior Row/Townhouse
Listing Status Active
Purchase Type For Sale
Square Footage 1,100 sqft
Price per Sqft $172
Subdivision Hedgeville
MLS Listing ID DENC2071742
Style Straight Thru,Traditional
Bedrooms 4
Full Baths 1
Half Baths 1
HOA Y/N N
Abv Grd Liv Area 1,100
Originating Board BRIGHT
Year Built 1900
Annual Tax Amount $1,503
Tax Year 2024
Lot Size 1,307 Sqft
Acres 0.03
Lot Dimensions 16.00 x 80.00
Property Description
You’ll find one and a half modern bathrooms that blend functionality with style, ensuring comfort for all. The home boasts a delightful layout that seamlessly connects living spaces, making it ideal for both entertaining and everyday living.
Recent updates enhance the property, showcasing a fresh and inviting atmosphere throughout. The modern kitchen is equipped with updated appliances and sleek countertops, ideal for culinary enthusiasts.
With its convenient location, you’ll enjoy easy access to local amenities, parks, and schools, making it a wonderful place to call home or investment opportunity! Schedule a showing today!
Location
State DE
County New Castle
Area Wilmington (30906)
Zoning 26R-3
Rooms
Basement Unfinished, Windows, Interior Access
Main Level Bedrooms 1
Interior
Interior Features Bathroom - Tub Shower, Kitchen - Eat-In, Kitchen - Table Space, Pantry
Hot Water Electric
Heating Forced Air
Cooling None
Inclusions All kitchen appliances as shown, Range, Microwave, Refrigerator
Equipment Built-In Microwave, Oven/Range - Electric, Refrigerator
Appliance Built-In Microwave, Oven/Range - Electric, Refrigerator
Heat Source Natural Gas
Exterior
Waterfront N
Water Access N
View City
Accessibility None
Parking Type On Street
Garage N
Building
Story 2
Foundation Stone
Sewer Public Sewer
Water Public
Architectural Style Straight Thru, Traditional
Level or Stories 2
Additional Building Above Grade, Below Grade
Structure Type Brick,Plaster Walls,Dry Wall
New Construction N
Schools
School District Christina
Others
Senior Community No
Tax ID 26-034.30-572
Ownership Fee Simple
SqFt Source Assessor
Acceptable Financing Conventional, Cash, VA, FHA
Listing Terms Conventional, Cash, VA, FHA
Financing Conventional,Cash,VA,FHA
Special Listing Condition Standard








