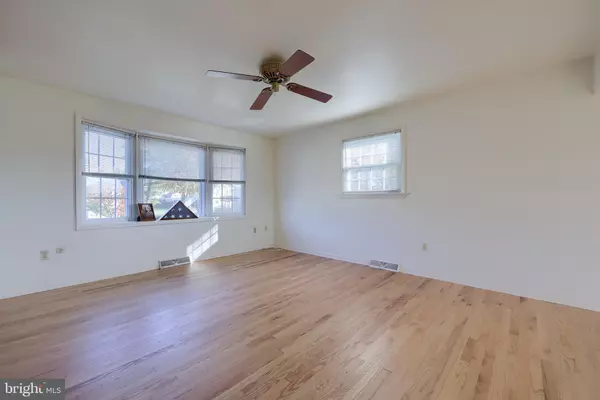
444 HOLBROOK AVE Lancaster, PA 17601
4 Beds
2 Baths
1,600 SqFt
UPDATED:
11/15/2024 04:07 AM
Key Details
Property Type Single Family Home
Sub Type Detached
Listing Status Active
Purchase Type For Sale
Square Footage 1,600 sqft
Price per Sqft $234
Subdivision Belair
MLS Listing ID PALA2060242
Style Bi-level,Traditional
Bedrooms 4
Full Baths 2
HOA Y/N N
Abv Grd Liv Area 1,080
Originating Board BRIGHT
Year Built 1972
Annual Tax Amount $4,000
Tax Year 2024
Lot Size 0.280 Acres
Acres 0.28
Property Description
Location
State PA
County Lancaster
Area Manheim Twp (10539)
Zoning RESIDENTIAL
Rooms
Other Rooms Living Room, Dining Room, Primary Bedroom, Bedroom 2, Bedroom 3, Bedroom 4, Kitchen, Basement, Foyer, Sun/Florida Room, Laundry, Bathroom 1, Bathroom 2
Basement Daylight, Full, Garage Access, Heated, Interior Access, Rear Entrance, Walkout Level, Windows
Interior
Interior Features Carpet, Ceiling Fan(s), Dining Area, Floor Plan - Traditional, Upgraded Countertops, Wood Floors
Hot Water Natural Gas
Heating Forced Air
Cooling Central A/C
Flooring Carpet, Ceramic Tile, Hardwood
Fireplaces Number 1
Fireplaces Type Wood
Equipment Dishwasher, Oven/Range - Electric
Fireplace Y
Window Features Double Pane,Insulated,Replacement
Appliance Dishwasher, Oven/Range - Electric
Heat Source Natural Gas
Laundry Lower Floor
Exterior
Exterior Feature Enclosed, Patio(s), Porch(es), Roof
Garage Built In, Garage - Front Entry, Garage Door Opener, Inside Access
Garage Spaces 1.0
Utilities Available Electric Available, Natural Gas Available, Sewer Available, Water Available
Waterfront N
Water Access N
View Garden/Lawn
Roof Type Composite,Shingle
Accessibility None
Porch Enclosed, Patio(s), Porch(es), Roof
Road Frontage Public
Parking Type Attached Garage, Driveway, Off Street
Attached Garage 1
Total Parking Spaces 1
Garage Y
Building
Lot Description Front Yard, Landscaping, Rear Yard, Stream/Creek
Story 2
Foundation Block
Sewer Public Sewer
Water Public
Architectural Style Bi-level, Traditional
Level or Stories 2
Additional Building Above Grade, Below Grade
Structure Type Dry Wall
New Construction N
Schools
School District Manheim Township
Others
Senior Community No
Tax ID 390-43849-0-0000
Ownership Fee Simple
SqFt Source Assessor
Security Features Smoke Detector
Acceptable Financing Conventional, Cash, FHA, VA
Listing Terms Conventional, Cash, FHA, VA
Financing Conventional,Cash,FHA,VA
Special Listing Condition Standard








