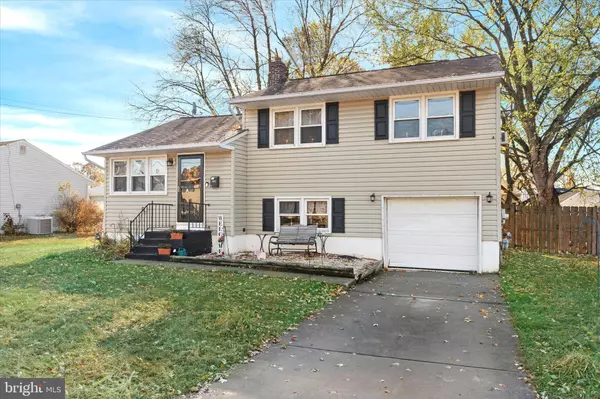
1310 DEWSON LN Wilmington, DE 19805
3 Beds
2 Baths
1,250 SqFt
UPDATED:
11/15/2024 04:40 PM
Key Details
Property Type Single Family Home
Sub Type Detached
Listing Status Active
Purchase Type For Sale
Square Footage 1,250 sqft
Price per Sqft $264
Subdivision Oak Hill
MLS Listing ID DENC2071808
Style Colonial,Bi-level
Bedrooms 3
Full Baths 1
Half Baths 1
HOA Y/N N
Abv Grd Liv Area 746
Originating Board BRIGHT
Year Built 1956
Annual Tax Amount $1,715
Tax Year 2022
Lot Size 10,019 Sqft
Acres 0.23
Lot Dimensions 95.00 x 118.70
Property Description
Location
State DE
County New Castle
Area Elsmere/Newport/Pike Creek (30903)
Zoning NC6.5
Rooms
Other Rooms Living Room, Primary Bedroom, Bedroom 2, Bedroom 3, Kitchen, Family Room
Basement Partial, Unfinished
Interior
Interior Features Kitchen - Eat-In, Ceiling Fan(s), Combination Kitchen/Dining, Upgraded Countertops
Hot Water Natural Gas
Heating Forced Air
Cooling Central A/C
Inclusions Refrig, Additional Refrig, W/D, Satellite Dish, Curtain Rods in Common Areas
Equipment Stainless Steel Appliances
Fireplace N
Appliance Stainless Steel Appliances
Heat Source Natural Gas
Laundry Basement
Exterior
Garage Built In, Garage - Front Entry
Garage Spaces 3.0
Fence Fully
Waterfront N
Water Access N
Accessibility None
Parking Type Driveway, Attached Garage
Attached Garage 1
Total Parking Spaces 3
Garage Y
Building
Story 2
Foundation Brick/Mortar
Sewer Public Sewer
Water Public
Architectural Style Colonial, Bi-level
Level or Stories 2
Additional Building Above Grade, Below Grade
New Construction N
Schools
School District Red Clay Consolidated
Others
Senior Community No
Tax ID 07-035.40-254
Ownership Fee Simple
SqFt Source Assessor
Special Listing Condition Standard








