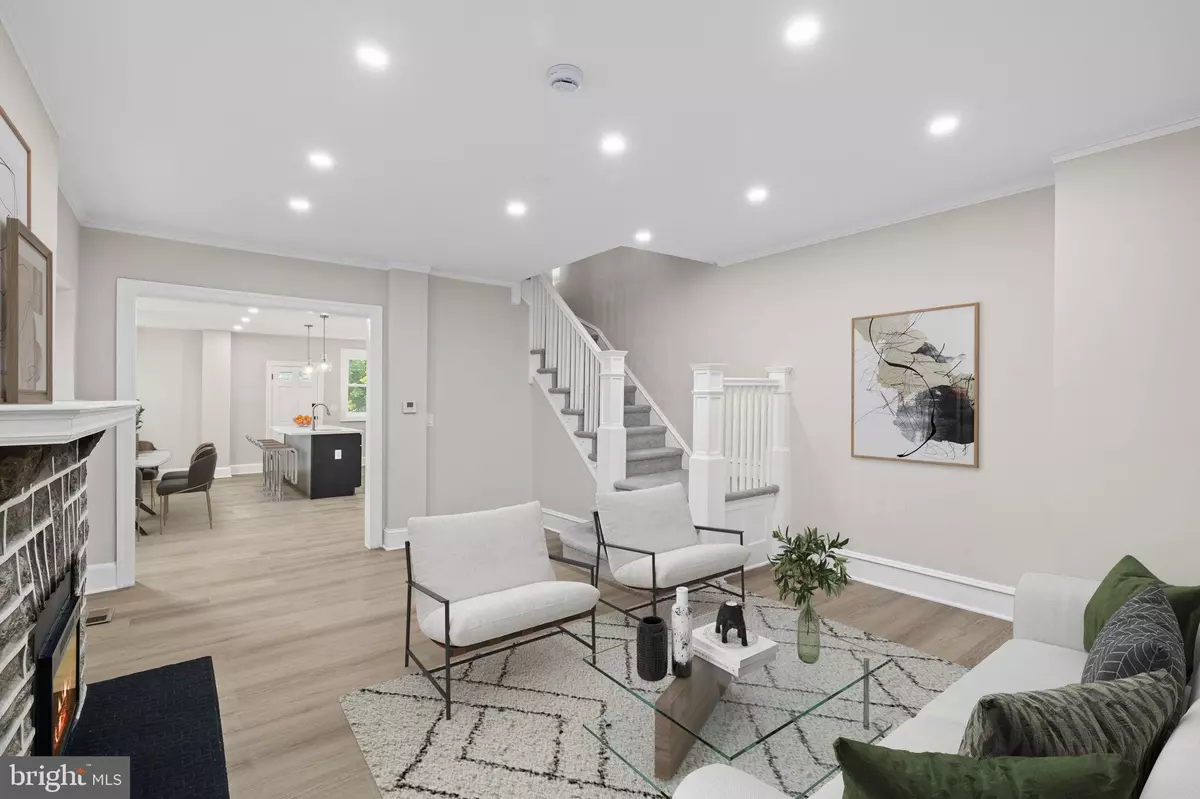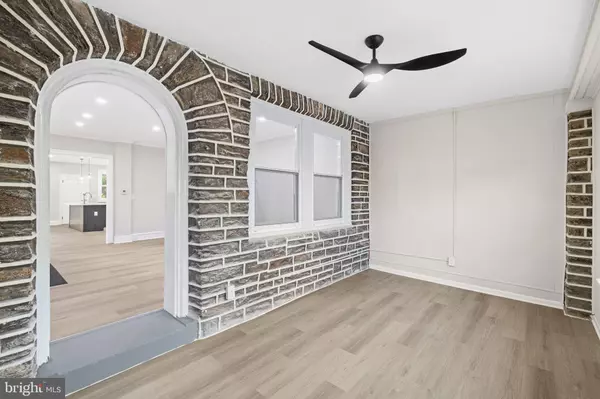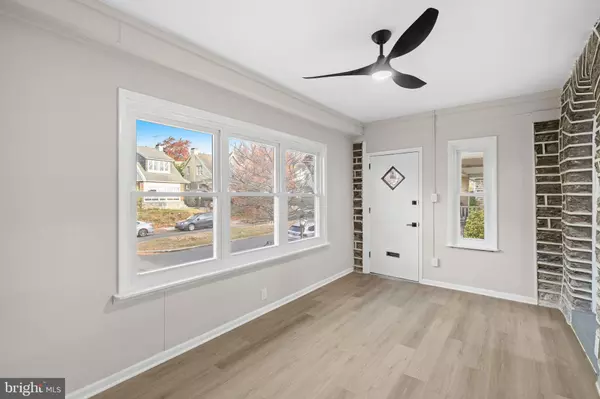
846 E RITTENHOUSE ST Philadelphia, PA 19138
4 Beds
3 Baths
1,914 SqFt
UPDATED:
11/15/2024 09:32 PM
Key Details
Property Type Single Family Home, Townhouse
Sub Type Twin/Semi-Detached
Listing Status Active
Purchase Type For Sale
Square Footage 1,914 sqft
Price per Sqft $177
Subdivision Germantown (East)
MLS Listing ID PAPH2420710
Style AirLite
Bedrooms 4
Full Baths 3
HOA Y/N N
Abv Grd Liv Area 1,614
Originating Board BRIGHT
Year Built 1918
Annual Tax Amount $2,529
Tax Year 2024
Lot Size 3,231 Sqft
Acres 0.07
Property Description
Location
State PA
County Philadelphia
Area 19138 (19138)
Zoning RSA3
Rooms
Other Rooms Living Room, Dining Room, Primary Bedroom, Bedroom 2, Kitchen, Bedroom 1
Basement Fully Finished
Interior
Interior Features Bathroom - Stall Shower, Combination Dining/Living, Combination Kitchen/Dining, Floor Plan - Open, Kitchen - Island, Recessed Lighting, Upgraded Countertops
Hot Water Natural Gas
Heating Forced Air
Cooling Central A/C
Flooring Luxury Vinyl Plank, Ceramic Tile, Carpet
Fireplaces Number 1
Fireplaces Type Stone
Inclusions Current appliances.
Equipment Stove, Refrigerator, Microwave, Dishwasher
Fireplace Y
Window Features Replacement
Appliance Stove, Refrigerator, Microwave, Dishwasher
Heat Source Natural Gas
Laundry Basement
Exterior
Garage Garage - Rear Entry
Garage Spaces 1.0
Waterfront N
Water Access N
Roof Type Asphalt,Shingle
Accessibility None
Parking Type Attached Garage
Attached Garage 1
Total Parking Spaces 1
Garage Y
Building
Story 2
Foundation Stone
Sewer Public Sewer
Water Public
Architectural Style AirLite
Level or Stories 2
Additional Building Above Grade, Below Grade
Structure Type 9'+ Ceilings,Dry Wall
New Construction N
Schools
School District The School District Of Philadelphia
Others
Senior Community No
Tax ID 591111700
Ownership Fee Simple
SqFt Source Estimated
Acceptable Financing Cash, Private, FHA, VA, Conventional
Listing Terms Cash, Private, FHA, VA, Conventional
Financing Cash,Private,FHA,VA,Conventional
Special Listing Condition Standard








