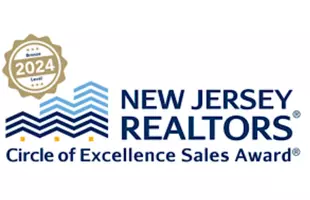10 CHEW LN Sewell, NJ 08080
2 Beds
2 Baths
1,434 SqFt
UPDATED:
Key Details
Property Type Single Family Home
Sub Type Detached
Listing Status Coming Soon
Purchase Type For Sale
Square Footage 1,434 sqft
Price per Sqft $236
Subdivision Heatherwood
MLS Listing ID NJGL2054594
Style Ranch/Rambler
Bedrooms 2
Full Baths 2
HOA Fees $115/mo
HOA Y/N Y
Abv Grd Liv Area 1,434
Originating Board BRIGHT
Year Built 2003
Available Date 2025-04-26
Annual Tax Amount $7,345
Tax Year 2024
Lot Size 6,300 Sqft
Acres 0.14
Lot Dimensions 60.00 x 105.00
Property Sub-Type Detached
Property Description
Location
State NJ
County Gloucester
Area Washington Twp (20818)
Zoning PACC
Rooms
Other Rooms Living Room, Dining Room, Bedroom 2, Kitchen, Den, Bedroom 1
Main Level Bedrooms 2
Interior
Interior Features Bathroom - Stall Shower, Bathroom - Tub Shower, Carpet, Ceiling Fan(s), Combination Dining/Living, Dining Area, Entry Level Bedroom, Floor Plan - Open, Floor Plan - Traditional, Kitchen - Eat-In, Pantry, Primary Bath(s), Walk-in Closet(s), Other
Hot Water Natural Gas
Heating Forced Air
Cooling Central A/C
Fireplaces Number 1
Fireplaces Type Gas/Propane
Inclusions Existing Appliances in "As Is" condition
Equipment Built-In Microwave, Built-In Range, Dishwasher, Dryer, Refrigerator, Washer
Furnishings No
Fireplace Y
Appliance Built-In Microwave, Built-In Range, Dishwasher, Dryer, Refrigerator, Washer
Heat Source Natural Gas
Laundry Main Floor
Exterior
Parking Features Garage - Front Entry, Built In, Inside Access
Garage Spaces 3.0
Water Access N
View Street
Street Surface Black Top
Accessibility None
Road Frontage Boro/Township
Attached Garage 1
Total Parking Spaces 3
Garage Y
Building
Story 1
Foundation Slab
Sewer Public Sewer
Water Public
Architectural Style Ranch/Rambler
Level or Stories 1
Additional Building Above Grade, Below Grade
New Construction N
Schools
High Schools Washington Twp. H.S.
School District Washington Township Public Schools
Others
Senior Community Yes
Age Restriction 55
Tax ID 18-00007 03-00017
Ownership Fee Simple
SqFt Source Assessor
Acceptable Financing Cash, Conventional, FHA, VA
Horse Property N
Listing Terms Cash, Conventional, FHA, VA
Financing Cash,Conventional,FHA,VA
Special Listing Condition Standard



