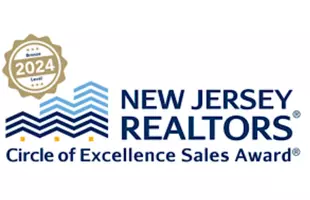241 CHAPEL HEIGHTS RD Sewell, NJ 08080
3 Beds
3 Baths
2,444 SqFt
UPDATED:
Key Details
Property Type Single Family Home
Sub Type Detached
Listing Status Active
Purchase Type For Sale
Square Footage 2,444 sqft
Price per Sqft $186
MLS Listing ID NJGL2054278
Style Traditional,Bi-level
Bedrooms 3
Full Baths 2
Half Baths 1
HOA Y/N N
Abv Grd Liv Area 2,444
Originating Board BRIGHT
Year Built 1976
Available Date 2025-03-29
Annual Tax Amount $8,651
Tax Year 2024
Lot Size 0.674 Acres
Acres 0.67
Lot Dimensions 90.00 x 326.00
Property Sub-Type Detached
Property Description
The sunlit main level features updated Andersen windows (2022), a dining area, and a living room flowing into an eat-in kitchen with stainless steel appliances (2021) and access to a two-story deck. The primary bedroom has a renovated en-suite bath, while two additional bedrooms share an updated full bath.
The lower level offers a spacious living area with a striking stone fireplace, a renovated den, a bar, a half bath, and a laundry room. Outside, the fenced yard boasts a new firepit and a private wooded backdrop.
Located in the desirable Washington Township School District, minutes from shopping, dining, and major highways—schedule your tour today!
Showings do not start until the open house on Saturday, 3/29
Location
State NJ
County Gloucester
Area Washington Twp (20818)
Zoning R
Rooms
Other Rooms Living Room, Dining Room, Primary Bedroom, Bedroom 2, Bedroom 3, Kitchen, Game Room, Family Room, Laundry, Office, Recreation Room, Primary Bathroom, Full Bath
Main Level Bedrooms 3
Interior
Interior Features Attic, Bar, Ceiling Fan(s), Formal/Separate Dining Room, Kitchen - Eat-In, Kitchen - Table Space, Primary Bath(s), Bathroom - Tub Shower
Hot Water Natural Gas
Heating Forced Air
Cooling Ceiling Fan(s), Central A/C
Flooring Tile/Brick, Engineered Wood
Fireplaces Number 1
Equipment Refrigerator, Dishwasher, Dryer, Washer, Oven/Range - Electric, Disposal
Fireplace Y
Appliance Refrigerator, Dishwasher, Dryer, Washer, Oven/Range - Electric, Disposal
Heat Source Natural Gas
Laundry Lower Floor
Exterior
Exterior Feature Deck(s), Patio(s)
Parking Features Garage - Side Entry
Garage Spaces 8.0
Fence Fully
Utilities Available Cable TV
Water Access N
Roof Type Shingle
Accessibility None
Porch Deck(s), Patio(s)
Total Parking Spaces 8
Garage Y
Building
Lot Description Trees/Wooded
Story 2
Foundation Slab
Sewer On Site Septic
Water Well
Architectural Style Traditional, Bi-level
Level or Stories 2
Additional Building Above Grade, Below Grade
New Construction N
Schools
High Schools Washington Township
School District Washington Township Public Schools
Others
Pets Allowed Y
Senior Community No
Tax ID 18-00080 11-00005 02
Ownership Fee Simple
SqFt Source Assessor
Acceptable Financing Cash, Conventional, FHA, VA
Listing Terms Cash, Conventional, FHA, VA
Financing Cash,Conventional,FHA,VA
Special Listing Condition Standard
Pets Allowed No Pet Restrictions
Virtual Tour https://my.matterport.com/show/?m=8bPYvNdnZX6&brand=0







