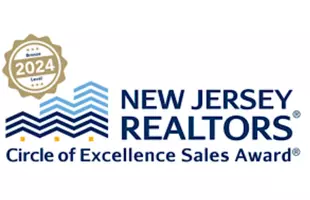10 COTTONWOOD DR Lumberton, NJ 08048
4 Beds
3 Baths
3,016 SqFt
OPEN HOUSE
Sat Apr 26, 1:00pm - 3:00pm
UPDATED:
Key Details
Property Type Single Family Home
Sub Type Detached
Listing Status Coming Soon
Purchase Type For Sale
Square Footage 3,016 sqft
Price per Sqft $276
Subdivision Coventry Glen
MLS Listing ID NJBL2083758
Style Colonial
Bedrooms 4
Full Baths 2
Half Baths 1
HOA Y/N N
Abv Grd Liv Area 3,016
Originating Board BRIGHT
Year Built 1999
Available Date 2025-04-24
Annual Tax Amount $13,685
Tax Year 2024
Lot Size 0.573 Acres
Acres 0.57
Lot Dimensions 120.00 x 208.00
Property Sub-Type Detached
Property Description
Location
State NJ
County Burlington
Area Lumberton Twp (20317)
Zoning RAR2
Rooms
Other Rooms Living Room, Dining Room, Primary Bedroom, Bedroom 2, Bedroom 3, Bedroom 4, Kitchen, Family Room, Basement, Breakfast Room, Study, Laundry
Basement Full
Interior
Interior Features Additional Stairway, Breakfast Area, Bathroom - Walk-In Shower, Bathroom - Tub Shower, Built-Ins, Carpet, Ceiling Fan(s), Combination Dining/Living, Double/Dual Staircase, Floor Plan - Traditional, Floor Plan - Open, Kitchen - Eat-In, Kitchen - Gourmet, Kitchen - Island, Pantry, Recessed Lighting, Upgraded Countertops, Walk-in Closet(s), Wood Floors
Hot Water Natural Gas
Heating Forced Air
Cooling Central A/C
Equipment Dryer, Washer, Dishwasher
Fireplace N
Appliance Dryer, Washer, Dishwasher
Heat Source Natural Gas
Exterior
Parking Features Garage - Side Entry, Inside Access
Garage Spaces 2.0
Water Access N
Accessibility None
Attached Garage 2
Total Parking Spaces 2
Garage Y
Building
Story 2
Foundation Concrete Perimeter
Sewer Public Sewer
Water Public
Architectural Style Colonial
Level or Stories 2
Additional Building Above Grade, Below Grade
New Construction N
Schools
Elementary Schools Bobbys Run E.S.
Middle Schools Lumberton M.S.
High Schools Rancocas Valley Reg. H.S.
School District Lumberton Township Public Schools
Others
Senior Community No
Tax ID 17-00033 07-00011
Ownership Fee Simple
SqFt Source Assessor
Special Listing Condition Standard



