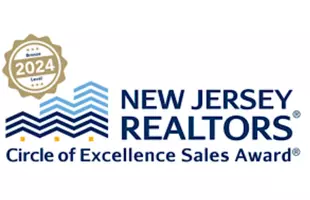1201 PREAKNESS CT Cherry Hill, NJ 08002
3 Beds
5 Baths
2,896 SqFt
UPDATED:
Key Details
Property Type Townhouse
Sub Type End of Row/Townhouse
Listing Status Active
Purchase Type For Sale
Square Footage 2,896 sqft
Price per Sqft $255
Subdivision Park Place
MLS Listing ID NJCD2088066
Style Colonial
Bedrooms 3
Full Baths 3
Half Baths 2
HOA Fees $501/mo
HOA Y/N Y
Abv Grd Liv Area 2,896
Originating Board BRIGHT
Year Built 2007
Annual Tax Amount $14,228
Tax Year 2024
Lot Dimensions 0.00 x 0.00
Property Sub-Type End of Row/Townhouse
Property Description
Discover luxury living in this beautifully designed 3-bedroom, 3 full bath, 2 half bath end-unit townhome in the heart of Cherry Hill. With 10 ft. ceilings on the first floor and 9 ft. ceilings on the second, this home offers an open, airy feel with elegant details throughout.
Step into the welcoming foyer, featuring oak hardwood floors and a striking turned staircase. The formal dining room is perfect for entertaining, while the family room boasts a cozy fireplace with a marble and slate hearth. The gourmet kitchen impresses with white cabinetry with crown molding, granite countertops, recessed lighting, and stainless steel appliances.
Each of the three spacious bedrooms has its own private full bath, offering comfort and privacy. The primary suite features double entry doors, a tray ceiling, and a dressing area, leading to a spa-like primary bath with a garden tub, oversized shower, and double sink vanity.
Additional highlights include a beautifully appointed finished, 2-car front-entry garage, a private patio with custom landscape lighting , and access to fantastic community amenities. The HOA includes a pool and fitness center. Located near shopping, restaurants, major highways, and the airport, this home offers the perfect blend of luxury and convenience.
Don't miss this incredible opportunity—schedule your showing today!
Location
State NJ
County Camden
Area Cherry Hill Twp (20409)
Zoning RESIDENTIAL
Rooms
Basement Fully Finished
Main Level Bedrooms 3
Interior
Interior Features Butlers Pantry, Bathroom - Soaking Tub, Bathroom - Tub Shower, Carpet, Ceiling Fan(s), Formal/Separate Dining Room, Kitchen - Eat-In, Kitchen - Island, Recessed Lighting, Walk-in Closet(s), Wood Floors
Hot Water Natural Gas
Cooling Central A/C
Flooring Carpet, Ceramic Tile, Hardwood
Fireplaces Number 1
Equipment Built-In Microwave, Oven - Self Cleaning, Stainless Steel Appliances
Fireplace Y
Appliance Built-In Microwave, Oven - Self Cleaning, Stainless Steel Appliances
Heat Source Natural Gas
Exterior
Parking Features Garage - Front Entry
Garage Spaces 6.0
Utilities Available Cable TV
Amenities Available Club House, Swimming Pool, Tennis Courts
Water Access N
Accessibility None
Attached Garage 2
Total Parking Spaces 6
Garage Y
Building
Story 3
Foundation Stone
Sewer Public Sewer
Water Public
Architectural Style Colonial
Level or Stories 3
Additional Building Above Grade, Below Grade
Structure Type 9'+ Ceilings,Dry Wall,Tray Ceilings
New Construction N
Schools
High Schools Cherry Hill High - West
School District Cherry Hill Township Public Schools
Others
HOA Fee Include Common Area Maintenance,Ext Bldg Maint,Health Club,Lawn Maintenance,Pool(s),Snow Removal,Trash
Senior Community No
Tax ID 09-00054 01-00005-C1201
Ownership Fee Simple
SqFt Source Assessor
Special Listing Condition Standard







