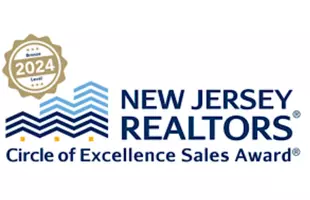4 MEADOWVIEW DR Shamong, NJ 08088
4 Beds
3 Baths
3,107 SqFt
OPEN HOUSE
Sun Apr 06, 1:00pm - 3:00pm
UPDATED:
Key Details
Property Type Single Family Home
Sub Type Detached
Listing Status Active
Purchase Type For Sale
Square Footage 3,107 sqft
Price per Sqft $225
Subdivision Holly Bush
MLS Listing ID NJBL2082632
Style Colonial
Bedrooms 4
Full Baths 2
Half Baths 1
HOA Y/N N
Abv Grd Liv Area 3,107
Originating Board BRIGHT
Year Built 1989
Annual Tax Amount $10,309
Tax Year 2024
Lot Size 1.033 Acres
Acres 1.03
Lot Dimensions 0.00 x 0.00
Property Sub-Type Detached
Property Description
This family friendly community of Holly Bush II is conveniently located to restaurants, shopping and major highways with access to Philadelphia and many shore points. All this at such an affordable price!
Don't miss this incredible opportunity to add your personal touch to this well built home in one of Shamong's most desirable neighborhoods!
Location
State NJ
County Burlington
Area Shamong Twp (20332)
Zoning RG
Rooms
Other Rooms Living Room, Dining Room, Primary Bedroom, Bedroom 2, Bedroom 3, Bedroom 4, Kitchen, Family Room, Basement, Foyer, Laundry, Bathroom 3, Primary Bathroom
Basement Connecting Stairway, Drainage System, Full, Sump Pump, Unfinished, Water Proofing System
Interior
Hot Water Natural Gas
Heating Forced Air
Cooling Central A/C
Flooring Hardwood, Ceramic Tile, Carpet
Fireplaces Number 1
Fireplaces Type Brick
Inclusions All kitchen appliances, washer and dryer
Equipment Oven - Double, Stainless Steel Appliances, Water Heater - High-Efficiency
Fireplace Y
Appliance Oven - Double, Stainless Steel Appliances, Water Heater - High-Efficiency
Heat Source Natural Gas
Laundry Main Floor
Exterior
Exterior Feature Deck(s)
Parking Features Inside Access, Oversized
Garage Spaces 8.0
Fence Fully, Split Rail
Water Access N
Accessibility 2+ Access Exits
Porch Deck(s)
Attached Garage 2
Total Parking Spaces 8
Garage Y
Building
Story 2
Foundation Block
Sewer On Site Septic
Water Well
Architectural Style Colonial
Level or Stories 2
Additional Building Above Grade, Below Grade
New Construction N
Schools
High Schools Seneca H.S.
School District Shamong Township Public Schools
Others
Senior Community No
Tax ID 32-00004 13-00002
Ownership Fee Simple
SqFt Source Assessor
Acceptable Financing Cash, Conventional, FHA, VA
Listing Terms Cash, Conventional, FHA, VA
Financing Cash,Conventional,FHA,VA
Special Listing Condition Standard







