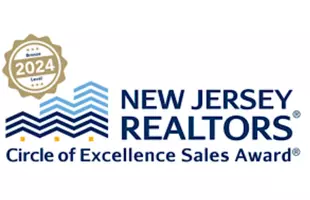208 LEWIS FARM DR Cochranville, PA 19330
4 Beds
3 Baths
3,072 SqFt
UPDATED:
Key Details
Property Type Single Family Home
Sub Type Detached
Listing Status Pending
Purchase Type For Sale
Square Footage 3,072 sqft
Price per Sqft $193
Subdivision Charlton Farms
MLS Listing ID PACT2094518
Style Colonial
Bedrooms 4
Full Baths 2
Half Baths 1
HOA Y/N N
Abv Grd Liv Area 2,172
Originating Board BRIGHT
Year Built 2000
Available Date 2025-04-05
Annual Tax Amount $8,344
Tax Year 2024
Lot Size 1.000 Acres
Acres 1.0
Lot Dimensions 0.00 x 0.00
Property Sub-Type Detached
Property Description
The breakfast room leads to an expansive rear deck, complete with a built-in gazebo and ceiling fan, perfect for outdoor enjoyment. Both the deck and the living spaces overlook the beautifully landscaped backyard and offer a picturesque view of the neighboring 24-acre horse farm. The exterior also includes a charming stone walkway from the driveway to the rear deck.
Upstairs, you'll find four generously sized bedrooms, including a primary suite with a beautifully renovated shower and bath. The lower level offers a walk-out entrance to the backyard, an exercise room, a recreational space, and plenty of room for storage.
Recent updates include a new HVAC system and water heater in 2020, a complete kitchen renovation in 2021-2022, and a new front door with sidelights in 2021. For more details on additional special features, please refer to the attached sheet.
Homes in communities like Charlton Farms, with properties over an acre in the Avon Grove School District, are becoming increasingly rare. This home is conveniently located near Route 1, as well as Newark and Hockessin in Delaware.
Location
State PA
County Chester
Area Penn Twp (10358)
Zoning RESIDENTIAL
Rooms
Other Rooms Living Room, Dining Room, Primary Bedroom, Bedroom 2, Bedroom 3, Bedroom 4, Kitchen, Foyer, Breakfast Room, Exercise Room, Laundry, Recreation Room
Basement Walkout Level, Partially Finished
Interior
Interior Features Breakfast Area, Ceiling Fan(s), Combination Kitchen/Living, Family Room Off Kitchen, Floor Plan - Open, Kitchen - Eat-In, Kitchen - Island, Wood Floors
Hot Water Electric
Heating Forced Air
Cooling Central A/C
Flooring Hardwood, Carpet, Ceramic Tile
Fireplaces Number 1
Fireplaces Type Gas/Propane, Stone
Inclusions Refrigerator; Over 250 square foot Shed "as-is"
Equipment Built-In Microwave, ENERGY STAR Refrigerator, Oven/Range - Electric, Dishwasher, Water Heater - High-Efficiency
Fireplace Y
Appliance Built-In Microwave, ENERGY STAR Refrigerator, Oven/Range - Electric, Dishwasher, Water Heater - High-Efficiency
Heat Source Propane - Leased
Laundry Main Floor
Exterior
Exterior Feature Deck(s)
Parking Features Garage - Side Entry, Garage Door Opener
Garage Spaces 2.0
Water Access N
View Scenic Vista
Roof Type Architectural Shingle
Accessibility None
Porch Deck(s)
Attached Garage 2
Total Parking Spaces 2
Garage Y
Building
Story 2
Foundation Concrete Perimeter, Active Radon Mitigation
Sewer On Site Septic
Water Private, Well
Architectural Style Colonial
Level or Stories 2
Additional Building Above Grade, Below Grade
New Construction N
Schools
Elementary Schools Pen London
Middle Schools Fred S. Engle
High Schools Avon Grove
School District Avon Grove
Others
Senior Community No
Tax ID 58-01 -0004.1600
Ownership Fee Simple
SqFt Source Assessor
Security Features Security System,Smoke Detector
Acceptable Financing Cash, Conventional, FHA, VA
Listing Terms Cash, Conventional, FHA, VA
Financing Cash,Conventional,FHA,VA
Special Listing Condition Standard
Virtual Tour https://tours.mjephotographic.com/public/vtour/display/2315810#!/







