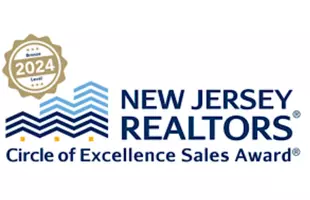736 W KING ST York, PA 17401
5 Beds
2 Baths
2,114 SqFt
UPDATED:
Key Details
Property Type Single Family Home, Townhouse
Sub Type Twin/Semi-Detached
Listing Status Coming Soon
Purchase Type For Sale
Square Footage 2,114 sqft
Price per Sqft $80
Subdivision York City
MLS Listing ID PAYK2079590
Style Victorian
Bedrooms 5
Full Baths 2
HOA Y/N N
Abv Grd Liv Area 2,114
Originating Board BRIGHT
Year Built 1900
Available Date 2025-04-12
Annual Tax Amount $2,530
Tax Year 2025
Lot Size 2,200 Sqft
Acres 0.05
Property Sub-Type Twin/Semi-Detached
Property Description
On the second floor, you'll find three spacious bedrooms, each with hardwood floors and ample closet space, along with a full bath. One of the bedrooms also offers access to a private balcony. The third floor includes two additional bedrooms with closets and hardwood floors. Some of the windows in the house are brand new, while others have been expertly repaired.
The lower level offers a full basement, ideal for extra storage or the potential to create additional living space. It also includes hookups for a washer and dryer.
This home is ideally situated for commuters, just moments away from shopping, restaurants, grocery stores, healthcare facilities, parks, and playgrounds. It also features two parking spaces at the back of the house. The property accepts FHA, conventional, and cash offers.
Currently, the seller rents the bedrooms on a month-to-month basis. Three bedrooms are rented, and the seller has given a 30-day notice to vacate to the tenants on April 2, 2025. The seller does not have a formal lease in place and stays on the first floor on weekends.
Don't miss out on the opportunity to make this wonderful house your dream home—schedule a showing today!
Location
State PA
County York
Area York City (15201)
Zoning RESIDENTIAL
Rooms
Basement Full
Interior
Interior Features Kitchen - Eat-In, Dining Area
Hot Water Electric
Heating Hot Water
Cooling None
Flooring Wood
Inclusions stove, refrigerator, microwave, 6 window unit
Equipment Oven/Range - Gas, Refrigerator, Microwave
Appliance Oven/Range - Gas, Refrigerator, Microwave
Heat Source Natural Gas
Laundry Hookup, Basement
Exterior
Exterior Feature Balcony, Porch(es)
Garage Spaces 2.0
Fence Other
Utilities Available Natural Gas Available, Water Available, Sewer Available, Electric Available
Water Access N
Roof Type Shingle,Asphalt,Rubber
Street Surface Black Top
Accessibility 2+ Access Exits
Porch Balcony, Porch(es)
Road Frontage City/County
Total Parking Spaces 2
Garage N
Building
Lot Description Level, Cleared, Rear Yard
Story 3
Foundation Stone
Sewer Public Sewer
Water Public
Architectural Style Victorian
Level or Stories 3
Additional Building Above Grade, Below Grade
Structure Type Dry Wall
New Construction N
Schools
School District York City
Others
Senior Community No
Tax ID 09-206-01-0014-00-00000
Ownership Fee Simple
SqFt Source Assessor
Security Features Smoke Detector
Acceptable Financing Cash, Conventional, FHA, VA
Listing Terms Cash, Conventional, FHA, VA
Financing Cash,Conventional,FHA,VA
Special Listing Condition Standard







