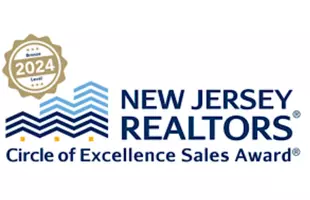2639 REXWOOD DR Glen Rock, PA 17327
4 Beds
4 Baths
3,804 SqFt
OPEN HOUSE
Sat Apr 12, 11:00am - 1:00pm
UPDATED:
Key Details
Property Type Single Family Home
Sub Type Detached
Listing Status Coming Soon
Purchase Type For Sale
Square Footage 3,804 sqft
Price per Sqft $151
Subdivision Colonial Meadows
MLS Listing ID PAYK2078474
Style Colonial
Bedrooms 4
Full Baths 3
Half Baths 1
HOA Y/N N
Abv Grd Liv Area 2,562
Originating Board BRIGHT
Year Built 1998
Available Date 2025-04-11
Annual Tax Amount $8,459
Tax Year 2024
Lot Size 0.726 Acres
Acres 0.73
Property Sub-Type Detached
Property Description
As you enter the home, a bright and welcoming foyer flows into the open-concept living spaces. The well-appointed kitchen features modern appliances, ample counter space, pantry, and plenty of storage, making it ideal for meal preparation and entertaining. The adjacent dining room is perfect for family gatherings, while the spacious family room offers a gas fireplace and cozy atmosphere. A dedicated home office provides space for work and study, and a convenient half bath completes the main level.
Upstairs, you'll find four generously sized bedrooms, including a private primary suite with large en-suite bathroom, large walk-in closets and laundry room. A second full bathroom is conveniently located in the hall, serving the other three bedrooms.
The fully finished walk-out basement adds even more living space to this already spacious home. It features a family room with a bar area– perfect for entertaining guests, a full bathroom with shower, and an exercise/hobby room. A utility room provides extra storage space, making this lower level both functional and versatile.
Enjoy easy access to I-83 for commuters, while nearby parks, shopping, entertainment, and the NCR Rail Trail offer endless opportunities for recreation. The charming town of Glen Rock is known for its festive Christmas celebrations and the beloved Glen Rock Carolers, adding a touch of holiday magic to the area. Sunnova Solar Panels produce monthly savings on electric costs.
Location
State PA
County York
Area Glen Rock Boro (15264)
Zoning RESIDENTIAL SUBURBAN
Rooms
Other Rooms Dining Room, Primary Bedroom, Bedroom 2, Bedroom 3, Kitchen, Family Room, Exercise Room, Laundry, Office, Utility Room, Bathroom 2, Primary Bathroom, Full Bath, Half Bath
Basement Fully Finished, Daylight, Partial, Heated, Outside Entrance, Rear Entrance, Sump Pump, Walkout Level, Windows
Interior
Hot Water Electric
Cooling Central A/C
Fireplaces Number 1
Fireplaces Type Gas/Propane
Fireplace Y
Heat Source Natural Gas
Laundry Upper Floor
Exterior
Exterior Feature Deck(s), Patio(s)
Parking Features Additional Storage Area, Garage - Side Entry, Garage Door Opener
Garage Spaces 5.0
Water Access N
Accessibility 2+ Access Exits
Porch Deck(s), Patio(s)
Attached Garage 2
Total Parking Spaces 5
Garage Y
Building
Story 2
Foundation Block
Sewer Public Sewer
Water Public
Architectural Style Colonial
Level or Stories 2
Additional Building Above Grade, Below Grade
New Construction N
Schools
Elementary Schools Friendship
Middle Schools Southern
High Schools Susquehannock
School District Southern York County
Others
Senior Community No
Tax ID 64-000-CH-0050-G0-00000
Ownership Fee Simple
SqFt Source Assessor
Special Listing Condition Standard







