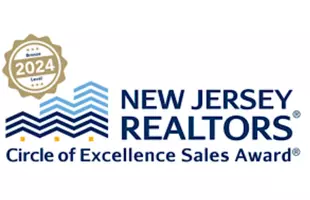35 STEEPLE CHASE DR York Haven, PA 17370
4 Beds
3 Baths
2,591 SqFt
UPDATED:
Key Details
Property Type Single Family Home
Sub Type Detached
Listing Status Active
Purchase Type For Sale
Square Footage 2,591 sqft
Price per Sqft $169
Subdivision Lexington Estates
MLS Listing ID PAYK2079640
Style Colonial
Bedrooms 4
Full Baths 2
Half Baths 1
HOA Fees $75/ann
HOA Y/N Y
Abv Grd Liv Area 2,591
Originating Board BRIGHT
Year Built 2023
Tax Year 2024
Lot Size 0.276 Acres
Acres 0.28
Lot Dimensions 0.00 x 0.00
Property Sub-Type Detached
Property Description
Welcome to the Lafayette Model—a beautifully upgraded home that's move-in ready and waiting for you!
Step into a grand two-story foyer with an eye-catching center staircase that sets the tone for over 2,500 sq ft of stylish living space. This 4-bedroom, 2.5-bath home combines comfort, elegance, and functionality in all the right ways. Need more room? The walk-out lower level offers endless possibilities for your creative touch—already plumbed for a full bath!
Enjoy cooking and entertaining in a stunning chef's kitchen featuring soft-close cabinetry, sleek quartz countertops, and a 7-foot island—perfect for gatherings or casual meals. Luxury flooring flows throughout the entire home, adding warmth and style to every step.
The spacious primary suite offers a peaceful retreat with a luxurious en-suite bathroom, complete with a corner soaking tub, walk-in shower, and a large walk-in closet. In fact, every bedroom features its own walk-in closet, offering storage galore!
Additional highlights include 9-foot ceilings on both the first floor and lower level, a cozy gas fireplace, and thoughtful upgrades throughout. Outside, a deck with vistas of the Susquehanna and a great big fenced in yard for the pups!
This home checks all the boxes—why wait to build when you can enjoy it all right now?
Most of the furniture and tv's will convey. please see inclusion and exclusion list.
Location
State PA
County York
Area Newberry Twp (15239)
Zoning R004
Rooms
Other Rooms Living Room, Dining Room, Primary Bedroom, Bedroom 2, Bedroom 3, Bedroom 4, Kitchen, Laundry, Primary Bathroom, Full Bath, Half Bath
Basement Poured Concrete
Interior
Hot Water Electric
Cooling Central A/C
Fireplaces Number 1
Fireplaces Type Gas/Propane
Inclusions Most all furniture in home can convey, Garage refrigerator
Furnishings Partially
Fireplace Y
Heat Source Electric
Laundry Upper Floor
Exterior
Parking Features Garage - Front Entry
Garage Spaces 2.0
Water Access N
Accessibility None
Attached Garage 2
Total Parking Spaces 2
Garage Y
Building
Story 2
Foundation Other
Sewer Public Sewer
Water Public
Architectural Style Colonial
Level or Stories 2
Additional Building Above Grade, Below Grade
New Construction N
Schools
School District Northeastern York
Others
Pets Allowed Y
Senior Community No
Tax ID 39-000-36-0154-00-00000
Ownership Fee Simple
SqFt Source Assessor
Acceptable Financing Cash, Conventional, FHA, VA
Listing Terms Cash, Conventional, FHA, VA
Financing Cash,Conventional,FHA,VA
Special Listing Condition Standard
Pets Allowed No Pet Restrictions
Virtual Tour https://listings.nextdoorphotos.com/mls/182047106







