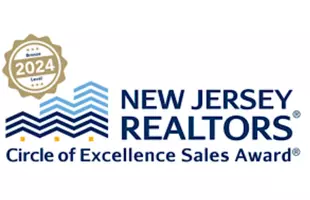1 MARLYN CIR Wayne, PA 19087
3 Beds
3 Baths
2,200 SqFt
UPDATED:
Key Details
Property Type Single Family Home
Sub Type Detached
Listing Status Under Contract
Purchase Type For Rent
Square Footage 2,200 sqft
Subdivision None Available
MLS Listing ID PADE2088086
Style Colonial
Bedrooms 3
Full Baths 2
Half Baths 1
Abv Grd Liv Area 2,200
Originating Board BRIGHT
Year Built 1948
Lot Size 6,970 Sqft
Acres 0.16
Lot Dimensions 53.00 x 125.00
Property Sub-Type Detached
Property Description
Step inside to find freshly painted interiors and refinished hardwood floors throughout. The main level features a spacious living room with original built-ins, a formal dining area, and a beautifully updated kitchen with stainless steel appliances and a bonus wall of built-in pantry cabinetry. The vaulted-ceiling family room adds both charm and space, opening directly to an oversized deck—ideal for entertaining or relaxing outdoors. A full bath on the main floor adds flexibility, along with a side-entry laundry/mudroom complete with a durable brick floor. Upstairs, you'll find three generously sized bedrooms, including a serene primary suite with double closets, as well as a full hallway bath. The spacious lower level includes a bonus room with direct walk-out access to the backyard, a convenient half bath, and ample storage in the unfinished portion.
Available for immediate rent, this move-in-ready home offers the perfect balance of comfort, character, and location.
Location
State PA
County Delaware
Area Radnor Twp (10436)
Zoning RESIDENTIAL
Rooms
Other Rooms Living Room, Dining Room, Kitchen, Family Room, Laundry, Mud Room, Bonus Room
Basement Daylight, Full
Interior
Hot Water Natural Gas
Heating Forced Air
Cooling Central A/C
Inclusions All appliances
Fireplace N
Heat Source Natural Gas
Laundry Main Floor
Exterior
Exterior Feature Deck(s)
Garage Spaces 2.0
Water Access N
Accessibility None
Porch Deck(s)
Total Parking Spaces 2
Garage N
Building
Lot Description Front Yard, Rear Yard
Story 2
Foundation Stone
Sewer Public Sewer
Water Public
Architectural Style Colonial
Level or Stories 2
Additional Building Above Grade, Below Grade
New Construction N
Schools
School District Radnor Township
Others
Pets Allowed Y
Senior Community No
Tax ID 36-01-00369-00
Ownership Other
SqFt Source Assessor
Pets Allowed Case by Case Basis







