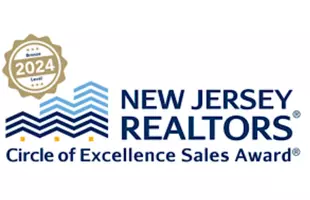1730 ADELINE DR Mechanicsburg, PA 17050
5 Beds
7 Baths
7,963 SqFt
UPDATED:
Key Details
Property Type Single Family Home
Sub Type Detached
Listing Status Active
Purchase Type For Sale
Square Footage 7,963 sqft
Price per Sqft $213
Subdivision Pinehurst Hills
MLS Listing ID PACB2041084
Style Traditional
Bedrooms 5
Full Baths 5
Half Baths 2
HOA Fees $600/ann
HOA Y/N Y
Abv Grd Liv Area 6,463
Originating Board BRIGHT
Year Built 2003
Annual Tax Amount $14,689
Tax Year 2024
Lot Size 0.730 Acres
Acres 0.73
Property Sub-Type Detached
Property Description
Location
State PA
County Cumberland
Area Hampden Twp (14410)
Zoning RESIDENTIAL
Rooms
Other Rooms Living Room, Dining Room, Primary Bedroom, Bedroom 2, Bedroom 3, Kitchen, Game Room, Family Room, Breakfast Room, Bedroom 1, Laundry, Mud Room, Office, Media Room, Bonus Room, Primary Bathroom, Full Bath, Half Bath
Basement Fully Finished, Heated, Poured Concrete, Walkout Level, Windows
Main Level Bedrooms 1
Interior
Interior Features Additional Stairway, Bathroom - Soaking Tub, Bathroom - Tub Shower, Bathroom - Walk-In Shower, Breakfast Area, Built-Ins, Carpet, Ceiling Fan(s), Crown Moldings, Entry Level Bedroom, Formal/Separate Dining Room, Kitchen - Gourmet, Kitchen - Island, Pantry, Primary Bath(s), Recessed Lighting, Sprinkler System, Walk-in Closet(s), Water Treat System, Window Treatments, Wood Floors, Sound System, Central Vacuum
Hot Water Natural Gas
Heating Forced Air
Cooling Central A/C, Ceiling Fan(s)
Flooring Ceramic Tile, Hardwood, Luxury Vinyl Plank, Carpet
Fireplaces Number 2
Fireplaces Type Double Sided, Gas/Propane, Mantel(s)
Inclusions Refrigerator, Washer/Dryer, Cast Aluminum Patio furniture and fire pit
Equipment Built-In Microwave, Commercial Range, Dishwasher, Disposal, Dryer - Front Loading, Exhaust Fan, Humidifier, Oven - Wall, Range Hood, Refrigerator, Six Burner Stove, Washer - Front Loading, Water Heater, Water Conditioner - Owned
Furnishings No
Fireplace Y
Window Features Double Hung,Energy Efficient
Appliance Built-In Microwave, Commercial Range, Dishwasher, Disposal, Dryer - Front Loading, Exhaust Fan, Humidifier, Oven - Wall, Range Hood, Refrigerator, Six Burner Stove, Washer - Front Loading, Water Heater, Water Conditioner - Owned
Heat Source Natural Gas
Laundry Main Floor
Exterior
Exterior Feature Patio(s), Terrace
Parking Features Additional Storage Area, Garage - Side Entry
Garage Spaces 10.0
Fence Invisible, Electric
Water Access N
Roof Type Asphalt,Fiberglass
Accessibility Level Entry - Main
Porch Patio(s), Terrace
Road Frontage Boro/Township
Attached Garage 4
Total Parking Spaces 10
Garage Y
Building
Lot Description Front Yard, Landscaping, Rear Yard
Story 2
Foundation Concrete Perimeter, Active Radon Mitigation
Sewer Public Sewer
Water Public
Architectural Style Traditional
Level or Stories 2
Additional Building Above Grade, Below Grade
Structure Type 9'+ Ceilings,Cathedral Ceilings,Dry Wall,Tray Ceilings
New Construction N
Schools
Elementary Schools Winding Creek
Middle Schools Mountain View
High Schools Cumberland Valley
School District Cumberland Valley
Others
HOA Fee Include Common Area Maintenance
Senior Community No
Tax ID 10-15-1282-049
Ownership Fee Simple
SqFt Source Assessor
Security Features Security System,Smoke Detector
Acceptable Financing Cash, Conventional
Horse Property N
Listing Terms Cash, Conventional
Financing Cash,Conventional
Special Listing Condition Standard







