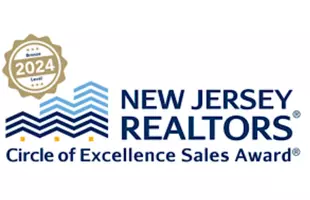42880 CONRAD TER Chantilly, VA 20152
3 Beds
4 Baths
1,664 SqFt
OPEN HOUSE
Sat May 03, 12:00pm - 3:00pm
Sun May 04, 1:00pm - 4:00pm
UPDATED:
Key Details
Property Type Condo
Sub Type Condo/Co-op
Listing Status Coming Soon
Purchase Type For Sale
Square Footage 1,664 sqft
Price per Sqft $309
Subdivision Amberlea At South Riding
MLS Listing ID VALO2094736
Style Other
Bedrooms 3
Full Baths 3
Half Baths 1
Condo Fees $436/mo
HOA Y/N N
Abv Grd Liv Area 1,664
Originating Board BRIGHT
Year Built 2010
Available Date 2025-05-01
Annual Tax Amount $4,167
Tax Year 2025
Property Sub-Type Condo/Co-op
Property Description
Inside, you'll find sun-filled living spaces with gleaming hardwood floors, elegant crown molding, and a neutral palette ready for your personal touch. The spacious main living area flows seamlessly into the dining space and open-concept kitchen—complete with rich cabinetry, granite countertops, and modern black appliances. A sliding glass door leads to a large deck, ideal for relaxing or entertaining outdoors.
Upstairs, the generous primary suite features vaulted ceilings, ample closet space, and an en-suite bath with a soaking tub, shower, and luxury vanity. Two additional bedrooms and a full hall bath provide plenty of room for all your needs, along with bedroom level laundry with shelving for your convenience.
The lower level offers a flexible bonus/bedroom—perfect for a home office, guest space, or media room—as well as access to the attached garage with auto opener and built in storage.
Enjoy all the community amenities South Riding has to offer: pools, trails, parks, sports courts, and convenient access to shopping, dining, and commuter routes. Don't worry about water and sewer bills, as they are included in your monthly association dues.
Don't wait—this turn key home is a must-see!
Location
State VA
County Loudoun
Zoning PDH4
Rooms
Main Level Bedrooms 1
Interior
Interior Features Attic, Ceiling Fan(s), Carpet, Chair Railings, Combination Dining/Living, Crown Moldings, Entry Level Bedroom, Kitchen - Eat-In, Pantry, Primary Bath(s), Recessed Lighting, Walk-in Closet(s)
Hot Water Electric
Heating Forced Air
Cooling Ceiling Fan(s), Central A/C, Programmable Thermostat
Flooring Carpet, Ceramic Tile, Luxury Vinyl Plank
Equipment Built-In Microwave, Dishwasher, Disposal, Dryer, Exhaust Fan, Washer, Stove, Stainless Steel Appliances, Refrigerator
Furnishings No
Fireplace N
Window Features Vinyl Clad
Appliance Built-In Microwave, Dishwasher, Disposal, Dryer, Exhaust Fan, Washer, Stove, Stainless Steel Appliances, Refrigerator
Heat Source Natural Gas
Laundry Upper Floor, Dryer In Unit, Washer In Unit
Exterior
Exterior Feature Deck(s)
Parking Features Garage - Rear Entry, Garage Door Opener
Garage Spaces 3.0
Parking On Site 1
Utilities Available Under Ground, Water Available, Sewer Available, Natural Gas Available, Electric Available
Amenities Available Basketball Courts, Bike Trail, Common Grounds, Jog/Walk Path, Pool - Outdoor, Swimming Pool, Tot Lots/Playground
Water Access N
Roof Type Architectural Shingle
Street Surface Black Top
Accessibility Level Entry - Main
Porch Deck(s)
Attached Garage 1
Total Parking Spaces 3
Garage Y
Building
Story 3
Foundation Slab
Sewer Public Sewer
Water Public
Architectural Style Other
Level or Stories 3
Additional Building Above Grade, Below Grade
Structure Type Dry Wall,Vaulted Ceilings
New Construction N
Schools
Elementary Schools Liberty
Middle Schools Mercer
High Schools John Champe
School District Loudoun County Public Schools
Others
Pets Allowed Y
HOA Fee Include All Ground Fee,Common Area Maintenance,Ext Bldg Maint,Lawn Care Front,Lawn Care Rear,Lawn Maintenance,Management,Parking Fee,Pool(s),Sewer,Snow Removal,Trash,Water
Senior Community No
Tax ID 164297479004
Ownership Condominium
Security Features Carbon Monoxide Detector(s),Main Entrance Lock,Smoke Detector
Acceptable Financing Cash, Conventional, FHA, FMHA, FNMA, USDA, VA, VHDA
Horse Property N
Listing Terms Cash, Conventional, FHA, FMHA, FNMA, USDA, VA, VHDA
Financing Cash,Conventional,FHA,FMHA,FNMA,USDA,VA,VHDA
Special Listing Condition Standard
Pets Allowed No Pet Restrictions







