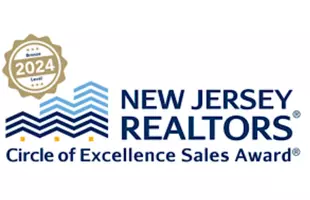9333 HEGERMAN ST Philadelphia, PA 19114
2 Beds
2 Baths
918 SqFt
UPDATED:
Key Details
Property Type Single Family Home, Townhouse
Sub Type Twin/Semi-Detached
Listing Status Active
Purchase Type For Sale
Square Footage 918 sqft
Price per Sqft $392
Subdivision Torresdale (East)
MLS Listing ID PAPH2480864
Style Raised Ranch/Rambler
Bedrooms 2
Full Baths 1
Half Baths 1
HOA Y/N N
Abv Grd Liv Area 918
Year Built 1948
Annual Tax Amount $4,029
Tax Year 2025
Lot Size 2,516 Sqft
Acres 0.06
Lot Dimensions 25.00 x 100.00
Property Sub-Type Twin/Semi-Detached
Source BRIGHT
Property Description
Welcome to 9333 Hergerman St, a beautiful newly renovated single-family home nestled in the heart of Philadelphia's East Torresdale neighborhood. This inviting residence boasts 2 spacious bedrooms with a bonus room in the finished basement that can be used as 3rd bedroom or office, along with 1.5 bathrooms, perfect for families of all sizes.
As you step inside, you'll be greeted by a bright and airy living room featuring large windows that allow natural light to flood the space. The open floor plan seamlessly blends the living area with a modern kitchen, complete with stainless steel appliances, ample cabinet space, and a cozy dining area, making it ideal for both entertaining and everyday living.
The primary bedroom is a true retreat, offering plenty of closet space. Two additional well-sized bedrooms provide versatility for guests, a home office, or playroom.
Step outside to discover a charming backyard oasis, perfect for summer barbecues or simply relaxing with a good book. The driveway offers off-street parking for 1-2 cars.
Located in a family-friendly neighborhood, this home is just minutes away from parks, schools, shopping, and dining options. With easy access to public transportation and major highways, commuting is a breeze.
Don't miss your chance to make this lovely property your new home! Schedule a viewing today and experience the warmth and charm of 9333 Hergerman St.
Your dream home awaits!
Location
State PA
County Philadelphia
Area 19114 (19114)
Zoning RSD3
Rooms
Other Rooms Basement
Basement Fully Finished
Main Level Bedrooms 2
Interior
Hot Water Natural Gas
Heating Forced Air
Cooling Central A/C
Inclusions Refrigerator, microwave, dishwasher, washer & dryer
Fireplace N
Heat Source Natural Gas
Exterior
Garage Spaces 1.0
Water Access N
Accessibility None
Total Parking Spaces 1
Garage N
Building
Lot Description Rear Yard
Story 1
Foundation Block
Sewer Public Sewer
Water Public
Architectural Style Raised Ranch/Rambler
Level or Stories 1
Additional Building Above Grade, Below Grade
New Construction N
Schools
School District Philadelphia City
Others
Senior Community No
Tax ID 652367705
Ownership Fee Simple
SqFt Source Assessor
Acceptable Financing Cash, Conventional, FHA
Listing Terms Cash, Conventional, FHA
Financing Cash,Conventional,FHA
Special Listing Condition Standard







