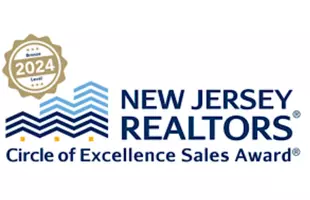25 RICKLAND DR Sewell, NJ 08080
4 Beds
3 Baths
3,372 SqFt
UPDATED:
Key Details
Property Type Single Family Home
Sub Type Detached
Listing Status Coming Soon
Purchase Type For Sale
Square Footage 3,372 sqft
Price per Sqft $216
Subdivision Wellington Manor
MLS Listing ID NJGL2061228
Style Colonial
Bedrooms 4
Full Baths 2
Half Baths 1
HOA Y/N N
Abv Grd Liv Area 2,772
Year Built 1994
Available Date 2025-08-27
Annual Tax Amount $11,395
Tax Year 2025
Lot Size 0.440 Acres
Acres 0.44
Lot Dimensions 81.96 x 231.64
Property Sub-Type Detached
Source BRIGHT
Property Description
The kitchen flows seamlessly into a sun-filled step-down family room with 9-foot ceilings and expansive windows framing serene views of the semi-private backyard. Enjoy outdoor living on the Trex deck or stamped concrete patio, with plenty of space to design your dream pool and resort-style retreat.
The fully finished basement includes an office with custom built-in cabinetry, offering versatile space for work or entertainment. Upstairs, four (4) spacious bedrooms provide generous closet space. The primary suite impresses with double tray ceilings, a walk-in closet, and a luxurious bathroom featuring a Roman style deep soaking tub and stand-up shower.
Recent updates include a 6-year-old roof, new gutters and eight front windows (2025), a 6-year-old HVAC system, upgraded electrical, fresh paint, and new carpeting throughout—ensuring this home is truly turn-key.
Located in the prestigious Thornbury/Wellington Manor neighborhood, this turn-key luxury home offers the perfect blend of comfort and elegance. This one won't last long—schedule your private tour today in this highly sought-after community!
Impeccable style, thoughtful upgrades, and room to grow.
Location
State NJ
County Gloucester
Area Washington Twp (20818)
Zoning R
Rooms
Basement Fully Finished
Interior
Hot Water Natural Gas
Cooling Central A/C
Fireplaces Number 1
Fireplaces Type Gas/Propane
Furnishings No
Fireplace Y
Heat Source Natural Gas
Laundry Main Floor, Has Laundry
Exterior
Exterior Feature Deck(s), Patio(s)
Parking Features Garage - Front Entry, Garage Door Opener, Inside Access
Garage Spaces 6.0
Water Access N
Roof Type Architectural Shingle
Accessibility 2+ Access Exits, 32\"+ wide Doors
Porch Deck(s), Patio(s)
Attached Garage 2
Total Parking Spaces 6
Garage Y
Building
Story 2.5
Foundation Block
Sewer Public Sewer
Water Public
Architectural Style Colonial
Level or Stories 2.5
Additional Building Above Grade, Below Grade
New Construction N
Schools
Elementary Schools Hurffville
Middle Schools Chestnut Ridge
High Schools Washington Twp. H.S.
School District Washington Township Public Schools
Others
Senior Community No
Tax ID 18-00019 17-00005
Ownership Fee Simple
SqFt Source Estimated
Acceptable Financing Cash, Conventional, FHA, VA
Listing Terms Cash, Conventional, FHA, VA
Financing Cash,Conventional,FHA,VA
Special Listing Condition Standard



