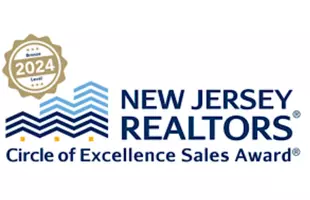
1401 WHARTON RD Mount Laurel, NJ 08054
3 Beds
3 Baths
1,734 SqFt
Open House
Sat Oct 04, 1:00pm - 3:00pm
UPDATED:
Key Details
Property Type Condo
Sub Type Condo/Co-op
Listing Status Coming Soon
Purchase Type For Sale
Square Footage 1,734 sqft
Price per Sqft $213
Subdivision Stonegate
MLS Listing ID NJBL2096622
Style Transitional
Bedrooms 3
Full Baths 2
Half Baths 1
Condo Fees $216/mo
HOA Fees $250/Semi-Annually
HOA Y/N Y
Abv Grd Liv Area 1,734
Year Built 1996
Available Date 2025-10-02
Annual Tax Amount $5,865
Tax Year 2024
Property Sub-Type Condo/Co-op
Source BRIGHT
Property Description
The main level features an open-concept layout with hardwood floors, a dining area, and a bright, functional kitchen. The kitchen features granite countertops with a butcher block accent, ample cabinetry and storage, tile flooring—plus direct access to your private patio through sliding glass doors, perfect for relaxing after a Phillies walk-off win.
Upstairs, you'll find two generously sized bedrooms, each with large walk-in closets, a full bath with soaking tub, and a conveniently located laundry room. The third floor is dedicated to the primary suite, offering a huge walk-in closet and a spacious full bath with both a soaking tub and shower—plenty of room for that growing Phillies gear collection.
Recent updates include newer windows (2023), HVAC system (2021), and remodeled bathrooms throughout. The home comes with one dedicated parking space right out front, plus plenty of guest parking—perfect for having friends over to cheer on the Phillies during the playoffs.
Stonegate residents enjoy excellent amenities including a swimming pool, tennis courts, and basketball courts. (so maybe you're a Sixers fan) Conveniently located near all major highways, top-rated Mt. Laurel schools, shopping, and dining, (lots of baseball fields )this home combines comfort, style, and an unbeatable location.
Location
State NJ
County Burlington
Area Mount Laurel Twp (20324)
Zoning RESIDENTIAL
Rooms
Other Rooms Living Room, Dining Room, Primary Bedroom, Bedroom 2, Bedroom 3, Kitchen, Laundry, Full Bath
Interior
Interior Features Ceiling Fan(s), Combination Dining/Living, Crown Moldings, Floor Plan - Open, Kitchen - Eat-In, Bathroom - Stall Shower, Wood Floors
Hot Water Natural Gas
Heating Forced Air
Cooling Central A/C
Flooring Tile/Brick, Wood
Inclusions All appliances
Equipment Built-In Microwave, Built-In Range, Dishwasher, Disposal, Dryer, Microwave, Oven/Range - Gas, Stainless Steel Appliances, Washer, Water Heater
Fireplace N
Appliance Built-In Microwave, Built-In Range, Dishwasher, Disposal, Dryer, Microwave, Oven/Range - Gas, Stainless Steel Appliances, Washer, Water Heater
Heat Source Natural Gas
Laundry Upper Floor
Exterior
Parking On Site 1
Amenities Available Pool - Outdoor, Reserved/Assigned Parking
Water Access N
Roof Type Asphalt,Shingle
Accessibility None
Garage N
Building
Story 3
Foundation Slab
Sewer Public Sewer
Water Public
Architectural Style Transitional
Level or Stories 3
Additional Building Above Grade, Below Grade
New Construction N
Schools
High Schools Lenape H.S.
School District Mount Laurel Township Public Schools
Others
Pets Allowed Y
HOA Fee Include All Ground Fee,Common Area Maintenance,Lawn Maintenance,Management,Pool(s),Snow Removal,Trash
Senior Community No
Tax ID 24-00909-00003-C1401
Ownership Fee Simple
SqFt Source 1734
Acceptable Financing Cash, Conventional
Listing Terms Cash, Conventional
Financing Cash,Conventional
Special Listing Condition Standard
Pets Allowed No Pet Restrictions




