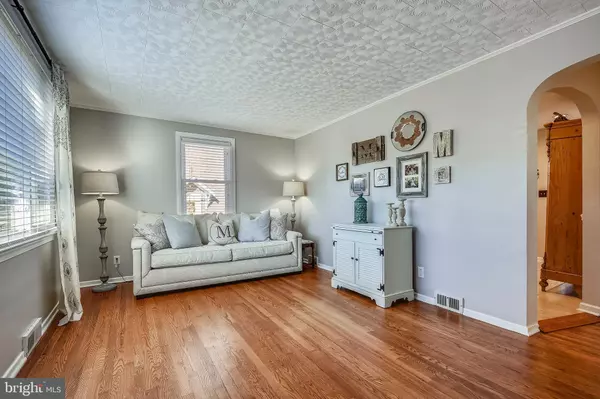$215,000
$210,000
2.4%For more information regarding the value of a property, please contact us for a free consultation.
4524 FOREST VIEW AVE Baltimore, MD 21206
4 Beds
2 Baths
1,416 SqFt
Key Details
Sold Price $215,000
Property Type Single Family Home
Sub Type Detached
Listing Status Sold
Purchase Type For Sale
Square Footage 1,416 sqft
Price per Sqft $151
Subdivision Belmar
MLS Listing ID MDBC475594
Sold Date 11/25/19
Style Cape Cod
Bedrooms 4
Full Baths 1
Half Baths 1
HOA Y/N N
Abv Grd Liv Area 1,216
Originating Board BRIGHT
Year Built 1952
Annual Tax Amount $2,795
Tax Year 2018
Lot Size 7,000 Sqft
Acres 0.16
Property Description
Fully renovated brick Cape Cod in convenient county location. Much larger than it appears from the outside with flexible room arrangement. Master bedroom can be on main level or upper level. Current owners use main level master with large walk-in closet (possibly convert to master bath?). Everything has been done here! Refinished wood floors. New kitchen, Updated bath and powder room. Replacement windows. New furnace and central air. New water heater. Finished lower level features family room, exercise room, half bath, laundry room and utility/storage/work room. Nice flat yard with 2-car detached garage. Nothing to do but pack and move! Steps to Belmar Park (open area, tot lot, dog walking). ** SEE VIRTUAL TOUR for more photos and interactive floor plan **
Location
State MD
County Baltimore
Zoning R
Rooms
Other Rooms Living Room, Primary Bedroom, Bedroom 2, Bedroom 3, Bedroom 4, Kitchen, Family Room, Exercise Room, Laundry, Utility Room, Bathroom 1, Bonus Room, Half Bath
Basement Full, Improved, Outside Entrance, Connecting Stairway, Partially Finished, Workshop
Main Level Bedrooms 2
Interior
Interior Features Carpet, Ceiling Fan(s), Entry Level Bedroom, Floor Plan - Traditional, Recessed Lighting, Tub Shower, Upgraded Countertops, Walk-in Closet(s), Window Treatments, Wood Floors
Heating Forced Air
Cooling Central A/C, Ceiling Fan(s)
Equipment Built-In Microwave, Dishwasher, Dryer, Icemaker, Oven/Range - Gas, Refrigerator, Washer, Water Heater
Window Features Replacement
Appliance Built-In Microwave, Dishwasher, Dryer, Icemaker, Oven/Range - Gas, Refrigerator, Washer, Water Heater
Heat Source Natural Gas
Exterior
Garage Garage Door Opener
Garage Spaces 2.0
Waterfront N
Water Access N
Roof Type Architectural Shingle
Accessibility None
Parking Type Detached Garage, Driveway
Total Parking Spaces 2
Garage Y
Building
Story 3+
Sewer Public Sewer
Water Public
Architectural Style Cape Cod
Level or Stories 3+
Additional Building Above Grade, Below Grade
New Construction N
Schools
School District Baltimore County Public Schools
Others
Senior Community No
Tax ID 04141419011175
Ownership Fee Simple
SqFt Source Assessor
Security Features Security System
Special Listing Condition Standard
Read Less
Want to know what your home might be worth? Contact us for a FREE valuation!

Our team is ready to help you sell your home for the highest possible price ASAP

Bought with Mary Lisa Schaller • Cummings & Co. Realtors







