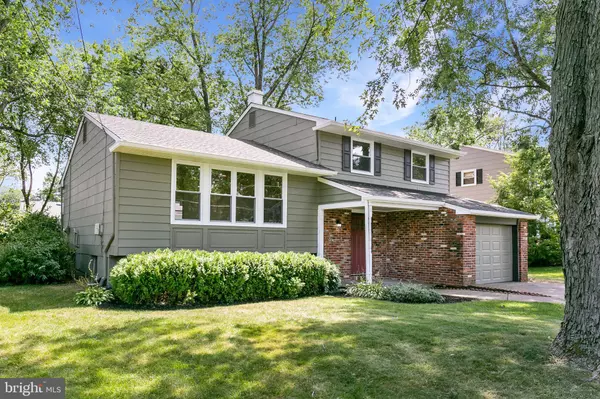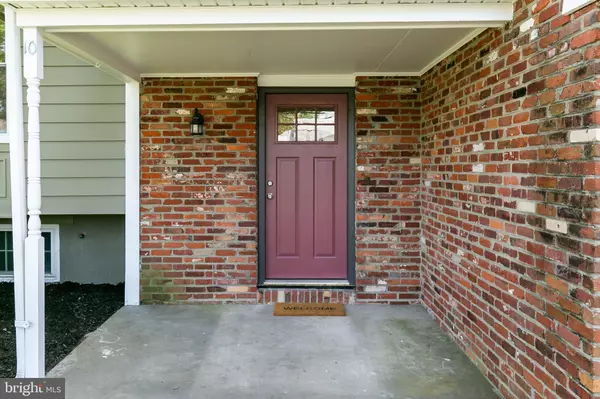$279,000
$275,000
1.5%For more information regarding the value of a property, please contact us for a free consultation.
10 LOCUST GROVE RD Cherry Hill, NJ 08003
3 Beds
3 Baths
1,712 SqFt
Key Details
Sold Price $279,000
Property Type Single Family Home
Sub Type Detached
Listing Status Sold
Purchase Type For Sale
Square Footage 1,712 sqft
Price per Sqft $162
Subdivision Old Orchard
MLS Listing ID NJCD372046
Sold Date 11/25/19
Style Split Level
Bedrooms 3
Full Baths 2
Half Baths 1
HOA Y/N N
Abv Grd Liv Area 1,712
Originating Board BRIGHT
Year Built 1964
Annual Tax Amount $8,066
Tax Year 2019
Lot Size 8,750 Sqft
Acres 0.2
Lot Dimensions 70.00 x 125.00
Property Description
Old Orchard!!! Wow, this fabulous split-level home has been stylishly updated!! Boasting 3 generously sized bedroom and two and a half baths. Starting from the outside, both roof and windows have been recently replaced, all exterior doors are brand new. Exterior has been freshly painted with the best trending color combinations. Entering in the large foyer make note of the two double door coat closets and just past the closets is the neutrally updated half bath, just waiting special color touches. Updated railings and freshly stained stairway lead to the oversized living room featuring recessed lighting wood look vinyl flooring totally easy care and scratch resistant. The dining room is generous in size and partially open to the kitchen, featuring a contemporary chandelier and a breakfast bar, great for serving large meals. Check out the completely redesigned kitchen, tons of white cabinetry, granite counter tops, mosaic glass backsplash and of course stainless appliances (including gas cooking!!). The kitchen over looks the carpeted family room and both feature recessed lighting. From the family room is access to the conveniently located laundry room with tons of room for hanging coats as you come through from the garage. The family room also as an exterior door with access to the rear yard and patio. Three generously sized bedrooms are on the upper level. The master boasts a stall shower with a bench and a large walk-in closet. The second and third bedrooms are drenched with natural light and wall to wall carpeting, keeping your toes cozy, if it ever gets cold! There is a large unfinished basement under the main living area, housing a newer high-efficiency furnace and water heater. Fabulous Home !!! SHOWING START ON SEPT 5, THURSDAY
Location
State NJ
County Camden
Area Cherry Hill Twp (20409)
Zoning RESIDENTIAL
Rooms
Other Rooms Living Room, Dining Room, Primary Bedroom, Bedroom 2, Bedroom 3, Kitchen, Family Room, Basement, Foyer, Laundry
Basement Partial
Interior
Hot Water Natural Gas
Heating Forced Air
Cooling Central A/C
Flooring Vinyl, Partially Carpeted, Laminated
Equipment Built-In Microwave, Dishwasher, Oven - Self Cleaning, Oven/Range - Gas, Refrigerator, Stainless Steel Appliances
Window Features Casement,Replacement
Appliance Built-In Microwave, Dishwasher, Oven - Self Cleaning, Oven/Range - Gas, Refrigerator, Stainless Steel Appliances
Heat Source Natural Gas
Laundry Basement
Exterior
Garage Garage - Front Entry, Inside Access
Garage Spaces 3.0
Utilities Available Cable TV Available, Fiber Optics Available
Waterfront N
Water Access N
Roof Type Pitched,Shingle
Accessibility None
Parking Type Attached Garage
Attached Garage 1
Total Parking Spaces 3
Garage Y
Building
Story 3+
Sewer Public Sewer
Water Public
Architectural Style Split Level
Level or Stories 3+
Additional Building Above Grade, Below Grade
Structure Type Dry Wall
New Construction N
Schools
High Schools Cherry Hill High - East
School District Cherry Hill Township Public Schools
Others
Senior Community No
Tax ID 09-00513 23-00005
Ownership Fee Simple
SqFt Source Assessor
Acceptable Financing Cash, Conventional, FHA, VA
Horse Property N
Listing Terms Cash, Conventional, FHA, VA
Financing Cash,Conventional,FHA,VA
Special Listing Condition Standard
Read Less
Want to know what your home might be worth? Contact us for a FREE valuation!

Our team is ready to help you sell your home for the highest possible price ASAP

Bought with Marco Conti • Hometown Real Estate Group







