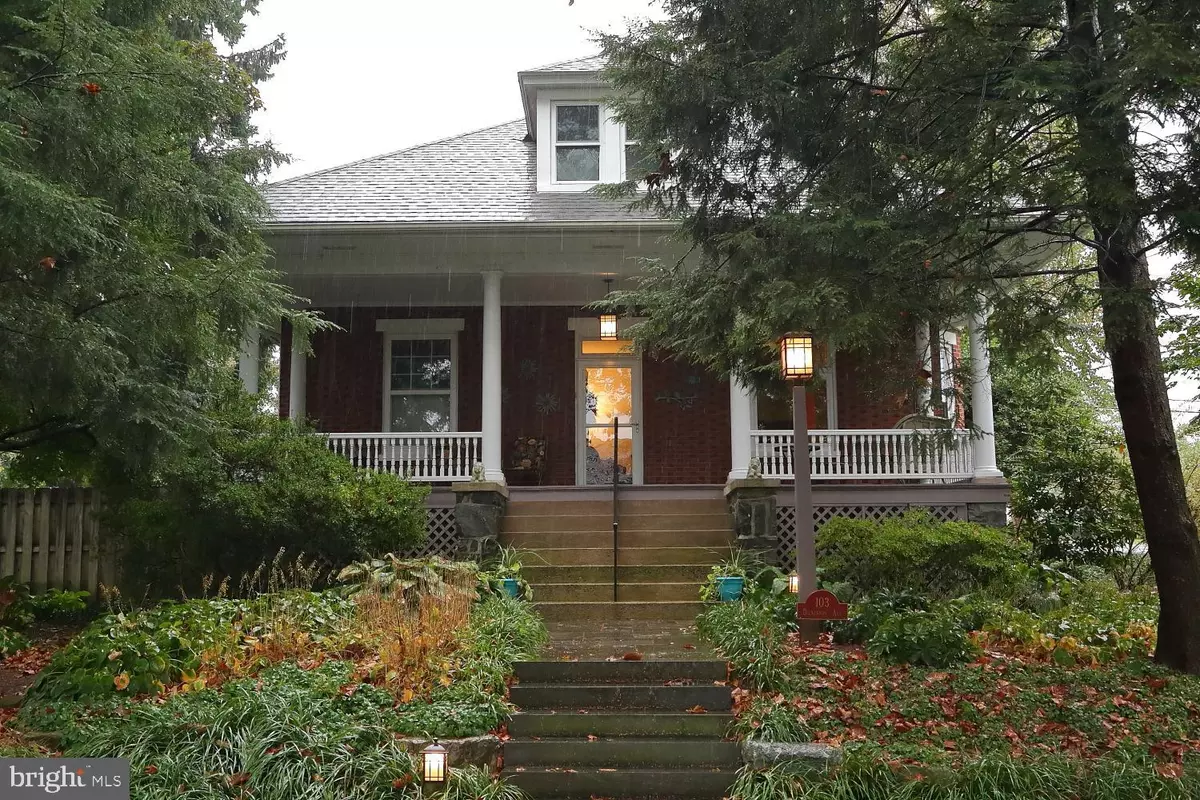$253,000
$253,000
For more information regarding the value of a property, please contact us for a free consultation.
103 DICKINSON AVE Lancaster, PA 17603
5 Beds
3 Baths
2,406 SqFt
Key Details
Sold Price $253,000
Property Type Single Family Home
Sub Type Detached
Listing Status Sold
Purchase Type For Sale
Square Footage 2,406 sqft
Price per Sqft $105
Subdivision Manor Ridge
MLS Listing ID PALA142274
Sold Date 11/27/19
Style Bungalow
Bedrooms 5
Full Baths 2
Half Baths 1
HOA Y/N N
Abv Grd Liv Area 1,920
Originating Board BRIGHT
Year Built 1915
Annual Tax Amount $4,141
Tax Year 2020
Lot Size 0.280 Acres
Acres 0.28
Lot Dimensions 0.00 x 0.00
Property Description
Showpiece! Enjoy the bygone craftsman era in this special bungalow style home. Neither words, nor photos, can describe the feeling of charm, history and grace that fill this home. Many original details plus touches from previous owners connect you to the past. Loving updates done over the last several years (roof, windows, gutters, furnace and AC to name a few) keep you anchored in style and security. The home features tall ceilings, 3 full size bedrooms and 2 baths on the main floor - plus floor to ceiling bay bump out in the LR and DR AND a kitchen with it's own unique style that includes a vaulted ceiling, exposed beams and brick wall. Upstairs is a loft overlooking the kitchen, and special reading nook that feels like a hideaway, and two more bedrooms. Additionally you have easy access to attic storage. The basement is the icing on the cake with an additional half bath, repointed stone and brick walls in the rec room that has a pool table and bar that will remain. There's also a full size workshop with a sink and additional storage. The park-like yard with two sheds and a full size two car garage make this home complete. The owners have cared for this home fully and completely and it SHOWS! Don't delay!
Location
State PA
County Lancaster
Area Manor Twp (10541)
Zoning RESIDENTIAL
Rooms
Other Rooms Living Room, Dining Room, Primary Bedroom, Bedroom 2, Bedroom 3, Bedroom 4, Bedroom 5, Kitchen, Laundry, Loft, Recreation Room, Workshop, Bathroom 1, Primary Bathroom, Half Bath
Basement Full, Outside Entrance, Partially Finished, Workshop
Main Level Bedrooms 3
Interior
Interior Features Attic, Built-Ins, Carpet, Ceiling Fan(s), Entry Level Bedroom, Exposed Beams, Kitchen - Galley, Kitchen - Eat-In, Primary Bath(s), Stain/Lead Glass, Stall Shower, Tub Shower, Window Treatments, Wood Floors, Formal/Separate Dining Room
Heating Hot Water, Radiator
Cooling Central A/C
Heat Source Natural Gas
Exterior
Garage Garage - Side Entry, Garage Door Opener
Garage Spaces 6.0
Waterfront N
Water Access N
Accessibility None
Parking Type Detached Garage
Total Parking Spaces 6
Garage Y
Building
Story 1.5
Sewer Public Sewer
Water Public
Architectural Style Bungalow
Level or Stories 1.5
Additional Building Above Grade, Below Grade
New Construction N
Schools
School District Penn Manor
Others
Senior Community No
Tax ID 410-35686-0-0000
Ownership Fee Simple
SqFt Source Assessor
Special Listing Condition Standard
Read Less
Want to know what your home might be worth? Contact us for a FREE valuation!

Our team is ready to help you sell your home for the highest possible price ASAP

Bought with Janet S Johnson • Realty ONE Group Unlimited







