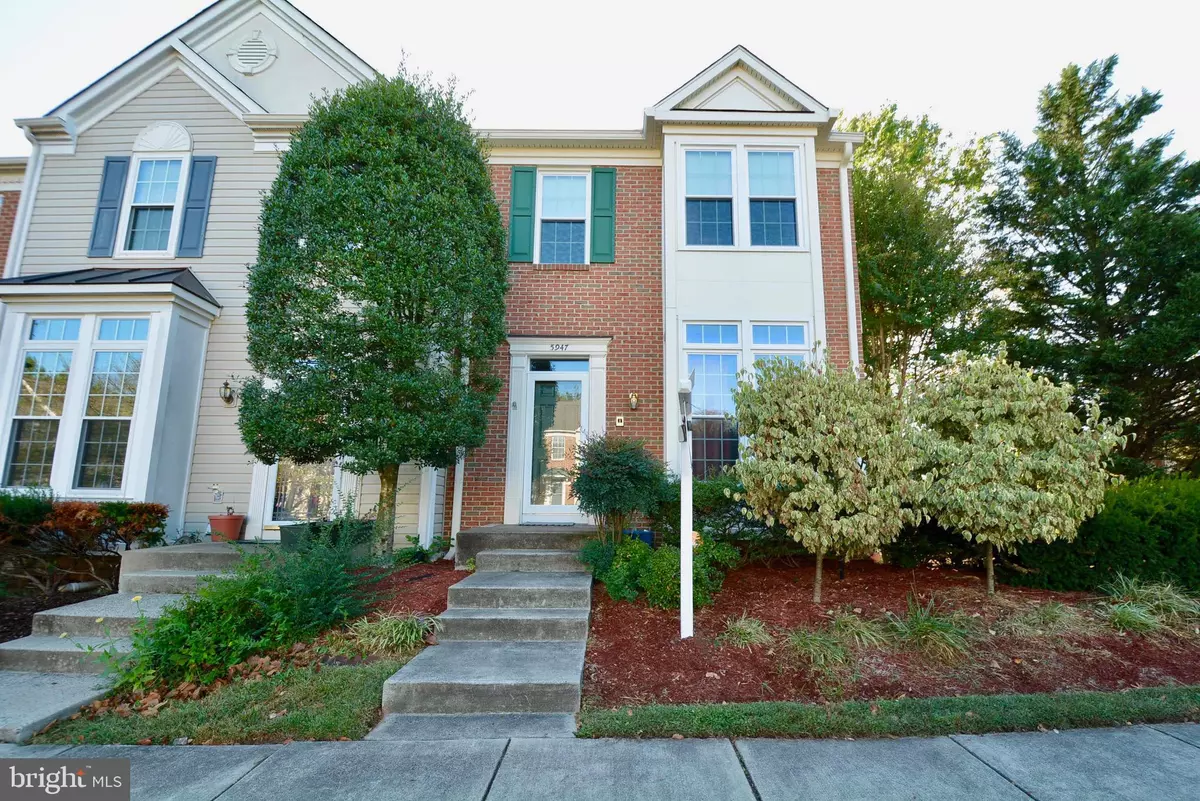$419,900
$419,900
For more information regarding the value of a property, please contact us for a free consultation.
5947 RAINA DR Centreville, VA 20120
3 Beds
4 Baths
2,229 SqFt
Key Details
Sold Price $419,900
Property Type Townhouse
Sub Type End of Row/Townhouse
Listing Status Sold
Purchase Type For Sale
Square Footage 2,229 sqft
Price per Sqft $188
Subdivision Woodgate Crossing
MLS Listing ID VAFX1094142
Sold Date 11/22/19
Style Colonial
Bedrooms 3
Full Baths 3
Half Baths 1
HOA Fees $125/mo
HOA Y/N Y
Abv Grd Liv Area 1,486
Originating Board BRIGHT
Year Built 1995
Annual Tax Amount $4,455
Tax Year 2019
Lot Size 2,250 Sqft
Acres 0.05
Property Description
Brick Front End Unit! This Fabulous unit is Pristine Super Clean Former Model Home. The Winchester Discovery Series. Open concept kitchen with island, 42 inch cabinets, tons of counter space and gas cooking. Hardwoods on the Main, recessed lights, ceiling fans in bedrooms. 3rd Bedroom and full bath on Lower Level. Walk out basement and cozy gas fireplace. Water treatment system and sprinkler system n the home. New High efficiency HVAC and Water heater and Roof. Newer Windows and doors. Oversized deck and 2 assigned parking spaces. Main $$ systems replaced and home is well maintained! Perfect TH (wall paper removal can be negotiated) Close to shopping Route 66, 29, 28 and closing to shopping, parks, schools etc.
Location
State VA
County Fairfax
Zoning 308
Rooms
Other Rooms Dining Room, Primary Bedroom, Bedroom 2, Kitchen, Family Room, Basement
Basement Daylight, Partial
Interior
Interior Features Breakfast Area, Built-Ins, Carpet, Ceiling Fan(s), Combination Kitchen/Living, Dining Area, Family Room Off Kitchen, Floor Plan - Open, Floor Plan - Traditional, Formal/Separate Dining Room, Kitchen - Eat-In, Kitchen - Island, Kitchen - Table Space, Water Treat System, Window Treatments, Wood Floors, Sprinkler System
Heating Central
Cooling Central A/C
Flooring Hardwood, Carpet
Fireplaces Number 1
Fireplaces Type Gas/Propane, Fireplace - Glass Doors, Mantel(s)
Equipment Dishwasher, Disposal, Water Heater, Washer, Dryer, Microwave, Oven/Range - Gas, Refrigerator, Six Burner Stove, Icemaker
Fireplace Y
Window Features Energy Efficient,Vinyl Clad
Appliance Dishwasher, Disposal, Water Heater, Washer, Dryer, Microwave, Oven/Range - Gas, Refrigerator, Six Burner Stove, Icemaker
Heat Source Natural Gas
Laundry Basement
Exterior
Parking On Site 2
Waterfront N
Water Access N
Accessibility None
Parking Type Off Street
Garage N
Building
Lot Description Backs to Trees, Corner, Premium, SideYard(s)
Story 3+
Sewer Public Sewer
Water Public
Architectural Style Colonial
Level or Stories 3+
Additional Building Above Grade, Below Grade
New Construction N
Schools
School District Fairfax County Public Schools
Others
Senior Community No
Tax ID 0543 24 0058
Ownership Fee Simple
SqFt Source Assessor
Special Listing Condition Standard
Read Less
Want to know what your home might be worth? Contact us for a FREE valuation!

Our team is ready to help you sell your home for the highest possible price ASAP

Bought with Andrew J Garlichs • Long & Foster Real Estate, Inc.







