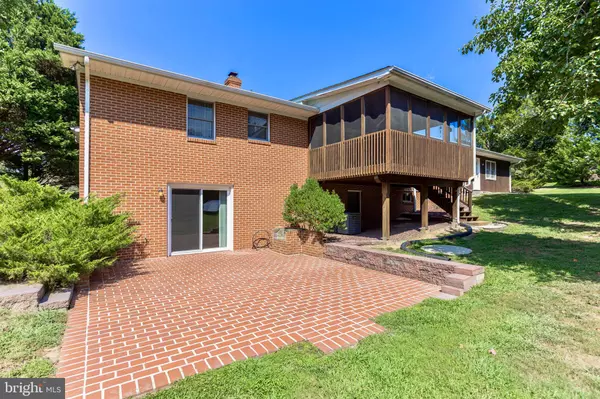$382,000
$375,000
1.9%For more information regarding the value of a property, please contact us for a free consultation.
3920 LYONS CREEK RD Dunkirk, MD 20754
3 Beds
3 Baths
2,732 SqFt
Key Details
Sold Price $382,000
Property Type Single Family Home
Sub Type Detached
Listing Status Sold
Purchase Type For Sale
Square Footage 2,732 sqft
Price per Sqft $139
Subdivision None Available
MLS Listing ID MDCA171854
Sold Date 12/05/19
Style Ranch/Rambler
Bedrooms 3
Full Baths 3
HOA Y/N N
Abv Grd Liv Area 1,477
Originating Board BRIGHT
Year Built 1972
Annual Tax Amount $3,857
Tax Year 2018
Lot Size 1.000 Acres
Acres 1.0
Property Description
Location... location... LOCATION! Stunning All Brick Rambler just waiting for your HGTV touches, and perfectly nestled on a flat 1 ac lot! Original HARDWOOD Flooring is preserved under the carpet on the main level bedrooms. Enjoy entertaining in your spacious basement complete with full bar, storage area, additional full bath, and walk out to all brick level patio overlooking your new gorgeous yard! Upgraded Master Bath, AMAZING Screened Porch, and Quaint Mud Room Perfect this charming home! Convenient Commutes To DC, Annapolis, Baltimore, AAFB, and more!
Location
State MD
County Calvert
Zoning RUR
Rooms
Basement Connecting Stairway, Daylight, Full, Full, Heated, Improved, Outside Entrance, Rear Entrance, Walkout Level
Main Level Bedrooms 3
Interior
Interior Features Carpet, Ceiling Fan(s), Chair Railings, Crown Moldings, Entry Level Bedroom
Heating Baseboard - Electric
Cooling Central A/C
Fireplaces Number 1
Fireplaces Type Brick
Equipment Dishwasher, Dryer, Exhaust Fan, Stove, Washer
Fireplace Y
Window Features Double Pane,Screens
Appliance Dishwasher, Dryer, Exhaust Fan, Stove, Washer
Heat Source Electric
Laundry Main Floor
Exterior
Exterior Feature Brick, Patio(s), Porch(es), Screened
Garage Garage - Front Entry, Inside Access, Oversized
Garage Spaces 7.0
Waterfront N
Water Access N
Accessibility Level Entry - Main
Porch Brick, Patio(s), Porch(es), Screened
Attached Garage 2
Total Parking Spaces 7
Garage Y
Building
Story 2
Sewer On Site Septic
Water Well
Architectural Style Ranch/Rambler
Level or Stories 2
Additional Building Above Grade, Below Grade
New Construction N
Schools
Elementary Schools Mount Harmony
Middle Schools Northern
High Schools Northern
School District Calvert County Public Schools
Others
Senior Community No
Tax ID 0503021092
Ownership Fee Simple
SqFt Source Estimated
Acceptable Financing Cash, Conventional, FHA, VA, USDA
Listing Terms Cash, Conventional, FHA, VA, USDA
Financing Cash,Conventional,FHA,VA,USDA
Special Listing Condition Standard
Read Less
Want to know what your home might be worth? Contact us for a FREE valuation!

Our team is ready to help you sell your home for the highest possible price ASAP

Bought with Heather Heath • RE/MAX One







